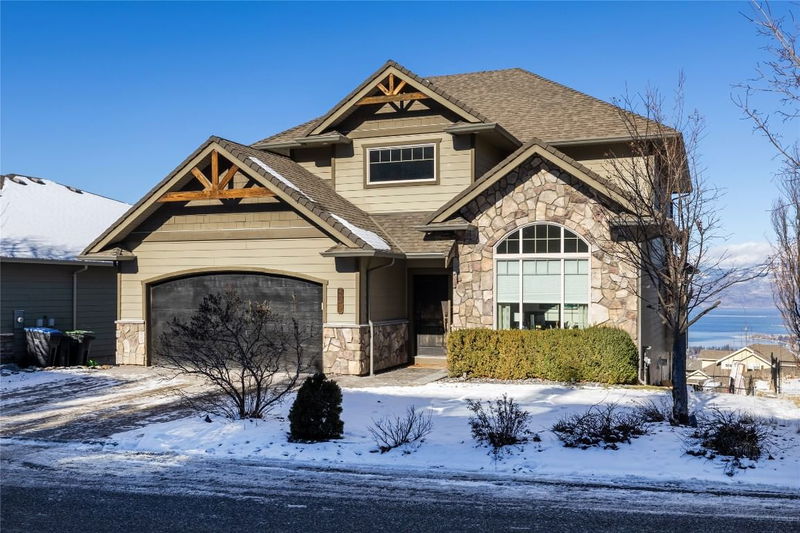Caractéristiques principales
- MLS® #: 10335918
- ID de propriété: SIRC2286265
- Type de propriété: Résidentiel, Maison unifamiliale détachée
- Aire habitable: 3 981 pi.ca.
- Grandeur du terrain: 0,16 ac
- Construit en: 2007
- Chambre(s) à coucher: 5
- Salle(s) de bain: 3+1
- Stationnement(s): 4
- Inscrit par:
- RE/MAX Kelowna
Description de la propriété
If you’re looking for the ultimate, spacious Upper Mission family home, this one checks all the boxes. This spacious 5-bedroom, 4-bathroom home offers plenty of space designed for comfort and entertaining. The main floor is ideal for hosting family and friends. The spacious kitchen features an island with bar-height seating, high-end stainless steel appliances and a gas stove. The kitchen opens up to the dining area, the expansive living area and the upstairs deck. A laundry room and den complete this level. Upstairs you will find the elevated primary suite featuring a massive bedroom with sitting area, private balcony, walk-in closet and ensuite with soaker tub and tiled shower. Upstairs, there are also two additional bedrooms and a loft. The walkout basement includes a large rec room with a bar, two additional bedrooms, storage and access to the yard. Enjoy the hot tub, quiet neighbourhood, and easy access to biking and hiking trails. Plus, be minutes away from the new Mission Village at the Ponds featuring the new Save-On Foods, Shoppers, Bosleys, Dollar Store, Banks and so much more.
Pièces
- TypeNiveauDimensionsPlancher
- SalonPrincipal17' 6" x 26' 6"Autre
- CuisinePrincipal13' 8" x 11' 9"Autre
- Salle à mangerPrincipal11' 2" x 13' 8"Autre
- Salle de lavagePrincipal9' 9.6" x 8' 3.9"Autre
- AutrePrincipal5' 3.9" x 5' 9"Autre
- Bureau à domicilePrincipal11' 9.6" x 11' 9.9"Autre
- Chambre à coucher principale2ième étage14' 8" x 26' 9.6"Autre
- Salle de bains2ième étage14' 3" x 11' 9"Autre
- Chambre à coucher2ième étage10' 2" x 13' 3"Autre
- Chambre à coucher2ième étage10' 3" x 11' 9"Autre
- Loft2ième étage13' 5" x 9' 8"Autre
- Salle de bains2ième étage5' x 10' 9.6"Autre
- Salle de loisirsSous-sol28' 9.9" x 27' 5"Autre
- Chambre à coucherSous-sol13' 3" x 11' 3"Autre
- Chambre à coucherSous-sol9' 11" x 11' 2"Autre
- Salle de bainsSous-sol4' 11" x 9' 3.9"Autre
- ServiceSous-sol11' 2" x 12'Autre
- RangementSous-sol7' 9.6" x 5' 5"Autre
Agents de cette inscription
Demandez plus d’infos
Demandez plus d’infos
Emplacement
840 Hewetson Avenue, Kelowna, British Columbia, V1W 5C9 Canada
Autour de cette propriété
En savoir plus au sujet du quartier et des commodités autour de cette résidence.
Demander de l’information sur le quartier
En savoir plus au sujet du quartier et des commodités autour de cette résidence
Demander maintenantCalculatrice de versements hypothécaires
- $
- %$
- %
- Capital et intérêts 6 348 $ /mo
- Impôt foncier n/a
- Frais de copropriété n/a

