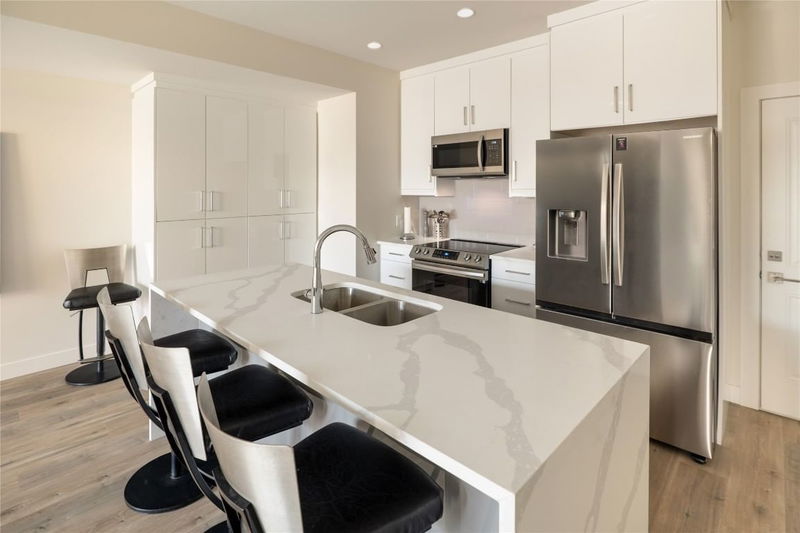Caractéristiques principales
- MLS® #: 10335446
- ID de propriété: SIRC2284701
- Type de propriété: Résidentiel, Condo
- Aire habitable: 1 555 pi.ca.
- Construit en: 2024
- Chambre(s) à coucher: 3
- Salle(s) de bain: 2+1
- Stationnement(s): 2
- Inscrit par:
- RE/MAX Kelowna - Stone Sisters
Description de la propriété
Located in the heart of the family-friendly Glenmore neighbourhood, this almost-new 3-bedroom, 2.5-bathroom townhome offers the perfect blend of comfort, style, and convenience. Step inside to 9-foot ceilings and an open-concept layout, creating a bright and spacious feel. The gourmet kitchen features ceiling-high cabinetry, an oversized island with waterfall quartz countertops, stainless steel appliances, and extra cabinetry—perfect for all your pantry and small appliance needs Upstairs, you'll find two bedrooms, a dedicated full laundry room, a storage closet, and a second full bathroom. The luxurious primary suite is a true retreat, offering a walk-in closet and a spa-inspired 4-piece ensuite. Enjoy the fully fenced yard, perfect for kids and pets, plus a double garage and full crawl space for ample storage. Ideally located within walking distance to North Glenmore Elementary, Dr. Knox Middle School, shopping, dining, and outdoor recreation. Plus, you're just 15 minutes from Kelowna Airport, UBC Okanagan, and downtown Kelowna. This pet-friendly home allows two dogs with no size or breed restrictions—an incredible opportunity in a sought-after community
Pièces
- TypeNiveauDimensionsPlancher
- SalonPrincipal16' x 11' 6.9"Autre
- Salle à mangerPrincipal16' x 7' 8"Autre
- CuisinePrincipal16' x 9' 11"Autre
- AutrePrincipal3' 3" x 7' 5"Autre
- Chambre à coucher principale2ième étage12' 3" x 15' 11"Autre
- Salle de bains2ième étage9' 9.9" x 8' 5"Autre
- Salle de lavage2ième étage6' 5" x 8'Autre
- Chambre à coucher2ième étage9' 6" x 13' 8"Autre
- Chambre à coucher2ième étage9' 11" x 14' 8"Autre
- Salle de bains2ième étage4' 9.9" x 9' 6.9"Autre
Agents de cette inscription
Demandez plus d’infos
Demandez plus d’infos
Emplacement
115 Wyndham Crescent #23, Kelowna, British Columbia, V1V 1Z1 Canada
Autour de cette propriété
En savoir plus au sujet du quartier et des commodités autour de cette résidence.
- 23.09% 20 to 34 年份
- 21.86% 35 to 49 年份
- 15.55% 50 to 64 年份
- 8.36% 5 to 9 年份
- 7.65% 0 to 4 年份
- 7.53% 10 to 14 年份
- 6.79% 15 to 19 年份
- 6.46% 65 to 79 年份
- 2.72% 80 and over
- Households in the area are:
- 77.64% Single family
- 16.07% Single person
- 5.88% Multi person
- 0.41% Multi family
- 109 555 $ Average household income
- 50 840 $ Average individual income
- People in the area speak:
- 90.95% English
- 1.99% English and non-official language(s)
- 1.24% French
- 1.04% Arabic
- 0.98% Mandarin
- 0.94% German
- 0.8% Punjabi (Panjabi)
- 0.73% Korean
- 0.67% English and French
- 0.66% Vietnamese
- Housing in the area comprises of:
- 36.75% Single detached
- 33.01% Row houses
- 16.38% Duplex
- 9.33% Apartment 1-4 floors
- 4.54% Semi detached
- 0% Apartment 5 or more floors
- Others commute by:
- 3.44% Other
- 3.12% Public transit
- 2.82% Bicycle
- 0.75% Foot
- 34.46% High school
- 22.82% College certificate
- 21.18% Bachelor degree
- 8.68% Did not graduate high school
- 7.94% Trade certificate
- 3.2% Post graduate degree
- 1.71% University certificate
- The average are quality index for the area is 1
- The area receives 142.54 mm of precipitation annually.
- The area experiences 7.39 extremely hot days (33.14°C) per year.
Demander de l’information sur le quartier
En savoir plus au sujet du quartier et des commodités autour de cette résidence
Demander maintenantCalculatrice de versements hypothécaires
- $
- %$
- %
- Capital et intérêts 3 657 $ /mo
- Impôt foncier n/a
- Frais de copropriété n/a

