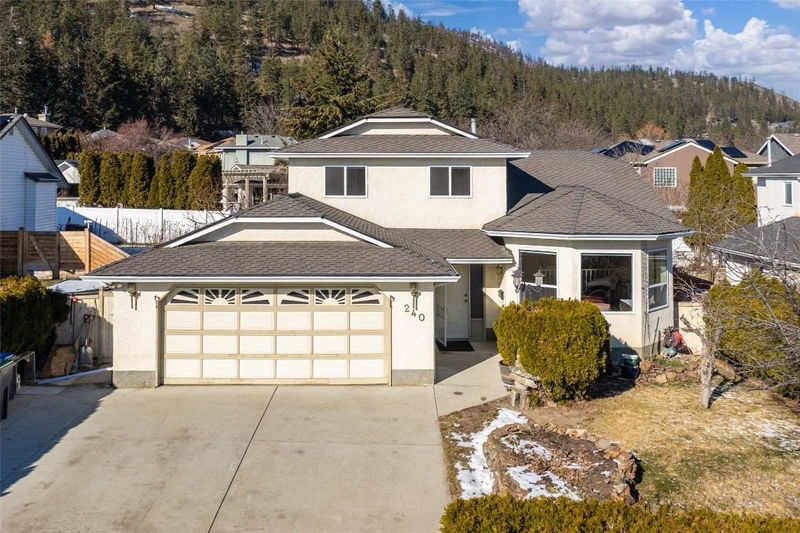Caractéristiques principales
- MLS® #: 10335266
- ID de propriété: SIRC2280091
- Type de propriété: Résidentiel, Maison unifamiliale détachée
- Aire habitable: 1 960 pi.ca.
- Grandeur du terrain: 0,14 ac
- Construit en: 1991
- Chambre(s) à coucher: 4
- Salle(s) de bain: 3
- Inscrit par:
- Coldwell Banker Horizon Realty
Description de la propriété
This bright, move-in ready home features four spacious bedrooms and three full bathrooms and is in a great Glenmore family-friendly neighbourhood. The heart of the home is the living area, connected to the traditional dining space and just off the kitchen. This layout is perfect for entertaining and family gatherings. The kitchen has stainless steel appliances and an eating nook, which flows into the cozy family room. An extra bedroom and full bath on the main level offer convenience and flexibility, ideal for multigenerational living or a dedicated office space.
Upstairs, you'll find the primary with an ensuite and walk-in closet. Two additional bedrooms and a full bath complete the floor.
Step outside to discover a large, fully fenced yard with mature landscaping that provides privacy. A few fruit trees on the property include an apricot tree, two apple trees in the backyard, and a beautiful plum tree and a pear tree.
This home is conveniently near schools, shopping centers, and local parks. Other notable features include a skylight, roughed-in central vac, and massive crawl space with a 5'6" ceiling height and RV/Boat parking.
Pièces
- TypeNiveauDimensionsPlancher
- SalonPrincipal13' 2" x 17' 9.6"Autre
- Salle à mangerPrincipal10' 9.6" x 14' 9.9"Autre
- Salle de bainsPrincipal4' 9" x 7' 3.9"Autre
- Salle familialePrincipal13' 3" x 18' 8"Autre
- CuisinePrincipal11' 9.6" x 14' 9.6"Autre
- FoyerPrincipal6' 3.9" x 7' 2"Autre
- Salle de lavagePrincipal7' 9" x 12' 6"Autre
- Chambre à coucherPrincipal9' 6" x 14' 5"Autre
- Salle de bains2ième étage5' 11" x 7' 2"Autre
- Chambre à coucher2ième étage9' 6" x 12' 3"Autre
- Salle de bains2ième étage4' 9.9" x 8' 6.9"Autre
- Chambre à coucher2ième étage8' 5" x 12' 3"Autre
- Chambre à coucher principale2ième étage13' 2" x 13' 2"Autre
Agents de cette inscription
Demandez plus d’infos
Demandez plus d’infos
Emplacement
240 Moubray Road, Kelowna, British Columbia, V1V 1S4 Canada
Autour de cette propriété
En savoir plus au sujet du quartier et des commodités autour de cette résidence.
Demander de l’information sur le quartier
En savoir plus au sujet du quartier et des commodités autour de cette résidence
Demander maintenantCalculatrice de versements hypothécaires
- $
- %$
- %
- Capital et intérêts 4 389 $ /mo
- Impôt foncier n/a
- Frais de copropriété n/a

