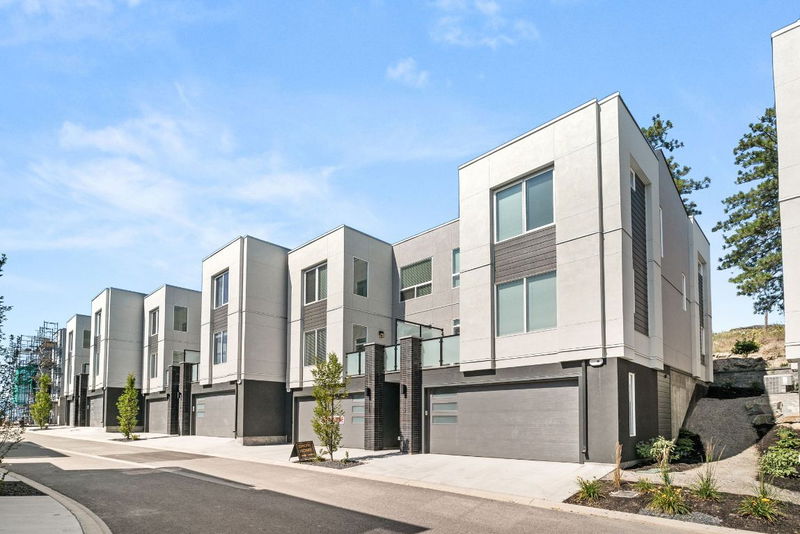Caractéristiques principales
- MLS® #: 10334685
- ID de propriété: SIRC2278512
- Type de propriété: Résidentiel, Condo
- Aire habitable: 1 960 pi.ca.
- Construit en: 2024
- Chambre(s) à coucher: 3
- Salle(s) de bain: 3+1
- Inscrit par:
- Coldwell Banker Horizon Realty
Description de la propriété
Limited-Time Offer! Firm offer by April 30, 2025 to take advantage of exclusive strata fee incentives: - Building 12 – Unit #26: 2 years free strata fees. - Building 13 – Units #36 & #38: 1 year free strata fees. - Buildings 14, 15 & 16 – Multiple Units Available: 1 year free strata fees. MOVE IN READY! OPEN HOUSE Every Wed & Thurs, 12-3pm at Unit #115! Please Note: This unit features the OMEGA - White color scheme, while the photos shown are of the SIGMA - Light scheme. Welcome to Academy Ridge’s most spacious floor plan, designed for versatility and an incredible revenue opportunity! This 3-bedroom + den townhome includes a self-contained student accommodation with a private entrance, making it perfect for extra income. A home that truly works for you! Spanning 3 levels, the top 2 floors are dedicated to the owner’s living space, while the lower level can function as a student rental, boarding room, or third bedroom. The main floor features a bright, modern kitchen with quartz countertops, a quartz-covered island, tile backsplash, stainless steel appliances, a BBQ deck, and a powder room. Upstairs, you’ll find 2 bedrooms and a full-sized den, the primary suite with a walk-in closet and a 4-piece ensuite. With a double car garage, central A/C, window coverings, and a comprehensive New Home Warranty, this townhome offers unmatched flexibility and value. Whether you live in the entire space or rent out a portion, the choice is yours!
Pièces
- TypeNiveauDimensionsPlancher
- CuisinePrincipal12' x 16'Autre
- SalonPrincipal13' x 13'Autre
- Chambre à coucherSous-sol21' x 9'Autre
- Chambre à coucher2ième étage9' x 11'Autre
- Chambre à coucher principale2ième étage13' x 12'Autre
- Salle de lavage2ième étage2' 9" x 3' 9.6"Autre
- Salle de bains2ième étage8' x 8'Autre
- Salle à mangerPrincipal17' x 14'Autre
- AutreSous-sol20' x 21'Autre
- Boudoir2ième étage13' x 8'Autre
Agents de cette inscription
Demandez plus d’infos
Demandez plus d’infos
Emplacement
610 Academy Way #117, Kelowna, British Columbia, V1V 0E8 Canada
Autour de cette propriété
En savoir plus au sujet du quartier et des commodités autour de cette résidence.
- 37.58% 20 to 34 years
- 15.33% 50 to 64 years
- 14.04% 35 to 49 years
- 13.07% 65 to 79 years
- 6.91% 15 to 19 years
- 3.89% 10 to 14 years
- 3.67% 5 to 9 years
- 3.13% 0 to 4 years
- 2.38% 80 and over
- Households in the area are:
- 46.26% Single family
- 38.55% Single person
- 14.49% Multi person
- 0.7% Multi family
- $117,800 Average household income
- $44,440 Average individual income
- People in the area speak:
- 82.51% English
- 3.59% Mandarin
- 3.24% English and non-official language(s)
- 1.92% Yue (Cantonese)
- 1.8% Punjabi (Panjabi)
- 1.8% Spanish
- 1.67% French
- 1.67% German
- 0.95% Arabic
- 0.84% Vietnamese
- Housing in the area comprises of:
- 38.03% Single detached
- 36.63% Apartment 1-4 floors
- 20.89% Duplex
- 4.22% Semi detached
- 0.23% Row houses
- 0% Apartment 5 or more floors
- Others commute by:
- 3.54% Public transit
- 3.27% Foot
- 2.72% Other
- 1.63% Bicycle
- 40.77% High school
- 20.64% Bachelor degree
- 13.98% College certificate
- 7.82% Did not graduate high school
- 7.82% Post graduate degree
- 7.43% Trade certificate
- 1.54% University certificate
- The average air quality index for the area is 1
- The area receives 145.35 mm of precipitation annually.
- The area experiences 7.39 extremely hot days (33.03°C) per year.
Demander de l’information sur le quartier
En savoir plus au sujet du quartier et des commodités autour de cette résidence
Demander maintenantCalculatrice de versements hypothécaires
- $
- %$
- %
- Capital et intérêts 3 661 $ /mo
- Impôt foncier n/a
- Frais de copropriété n/a

