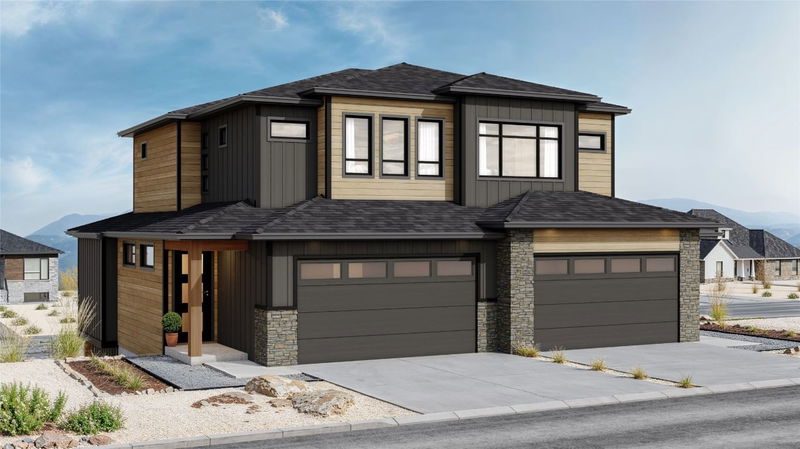Caractéristiques principales
- MLS® #: 10334769
- ID de propriété: SIRC2276893
- Type de propriété: Résidentiel, Condo
- Aire habitable: 1 885 pi.ca.
- Construit en: 2025
- Chambre(s) à coucher: 3
- Salle(s) de bain: 3+1
- Inscrit par:
- EAC Insight Realty
Description de la propriété
An unparalleled offering at Tower Ranch! Discover an exclusive opportunity to own a beautifully designed 1,900 sqft semi-detached home in Kelowna’s prestigious Tower Ranch golf course community. These three-level residence offers breathtaking, unobstructed views of downtown Kelowna, Okanagan Lake, and the entire valley, with a unique vantage point to watch planes take off and land at Kelowna International Airport. Thoughtfully designed, this home features 3 spacious bedrooms, including two primary suites, each with a private ensuite and walk-in closet, and 3.5 bathrooms total. These homes incorporate seamless indoor/outdoor living with a large balcony and private back yard, showcasing extraordinary views from everywhere. These homes also qualify for the New Home Property transfer tax exemption, making them even more attractive. Plus, take advantage of an upgrades list, allowing you to personalize finishes and features to suit your style. Nestled in a vibrant, master-planned community with access to top-tier golfing, scenic walking trails, and just minutes from the heart of Kelowna, these homes offers unmatched views, lifestyle and affordability in one package. Built by the reputable Dilworth Homes and finished to step code 4, these homes are energy conscious and extremely efficient. **Homes are not built yet, construction timeline is approximately 9 months from contract. GST is applicable.
Pièces
- TypeNiveauDimensionsPlancher
- Salle de loisirsSupérieur13' 3.9" x 17' 9.9"Autre
- Chambre à coucher principale2ième étage12' 6" x 13' 9.6"Autre
- AutrePrincipal3' x 7' 3.9"Autre
- VestibulePrincipal3' 6.9" x 7' 3.9"Autre
- Chambre à coucher2ième étage13' 11" x 11' 3.9"Autre
- Salle de lavage2ième étage3' 6" x 6' 8"Autre
- Salle de bainsSupérieur5' x 9' 9.6"Autre
- Salle à mangerPrincipal9' 9.9" x 13' 9.6"Autre
- SalonPrincipal12' x 16' 6.9"Autre
- CuisinePrincipal10' 6" x 8' 6"Autre
- Salle de bains2ième étage5' 8" x 11' 11"Autre
- Chambre à coucherSupérieur10' 9" x 11' 2"Autre
- Salle de bains2ième étage5' x 8'Autre
- RangementSupérieur2' 9" x 7' 8"Autre
Agents de cette inscription
Demandez plus d’infos
Demandez plus d’infos
Emplacement
2030 Kentucky Crescent #1, Kelowna, British Columbia, V1P 0B3 Canada
Autour de cette propriété
En savoir plus au sujet du quartier et des commodités autour de cette résidence.
- 30.67% 50 to 64 years
- 24% 65 to 79 years
- 16.44% 20 to 34 years
- 12% 35 to 49 years
- 4.89% 80 and over
- 4% 15 to 19
- 3.11% 5 to 9
- 2.67% 10 to 14
- 2.22% 0 to 4
- Households in the area are:
- 80.95% Single family
- 14.29% Single person
- 3.57% Multi person
- 1.19% Multi family
- $148,500 Average household income
- $60,200 Average individual income
- People in the area speak:
- 87.29% English
- 3.63% Punjabi (Panjabi)
- 2.72% French
- 1.82% German
- 1.36% Spanish
- 1.36% English and non-official language(s)
- 0.45% Polish
- 0.45% Croatian
- 0.45% Ukrainian
- 0.45% Dutch
- Housing in the area comprises of:
- 79.34% Single detached
- 11.96% Semi detached
- 8.7% Duplex
- 0% Row houses
- 0% Apartment 1-4 floors
- 0% Apartment 5 or more floors
- Others commute by:
- 3.19% Foot
- 3.19% Other
- 0% Public transit
- 0% Bicycle
- 35.4% High school
- 21.24% College certificate
- 15.93% Did not graduate high school
- 14.16% Bachelor degree
- 6.64% Trade certificate
- 5.75% Post graduate degree
- 0.89% University certificate
- The average air quality index for the area is 1
- The area receives 159.48 mm of precipitation annually.
- The area experiences 7.38 extremely hot days (32.28°C) per year.
Demander de l’information sur le quartier
En savoir plus au sujet du quartier et des commodités autour de cette résidence
Demander maintenantCalculatrice de versements hypothécaires
- $
- %$
- %
- Capital et intérêts 4 394 $ /mo
- Impôt foncier n/a
- Frais de copropriété n/a

