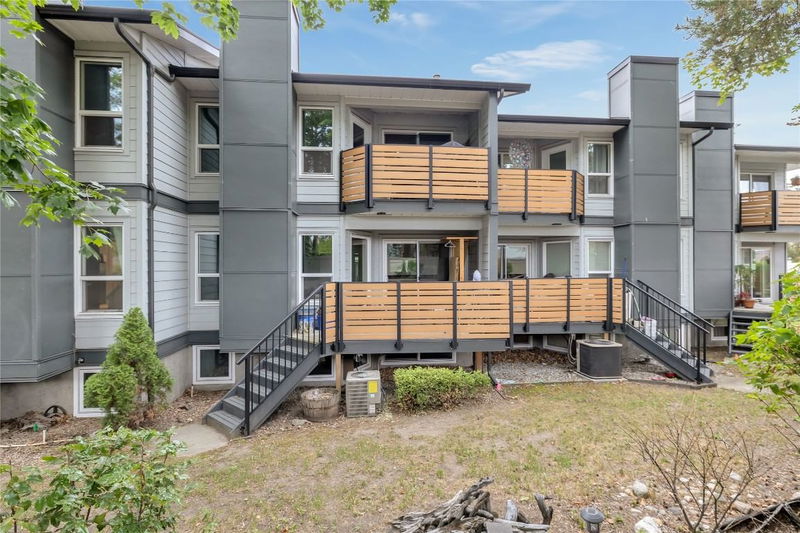Caractéristiques principales
- MLS® #: 10335055
- ID de propriété: SIRC2276882
- Type de propriété: Résidentiel, Condo
- Aire habitable: 1 826 pi.ca.
- Construit en: 1981
- Chambre(s) à coucher: 3
- Salle(s) de bain: 3+1
- Stationnement(s): 2
- Inscrit par:
- RE/MAX Kelowna
Description de la propriété
**BURTCH ESTATES | Prime location with excellent amenities!** This charming 3-bedroom, 2.5-bath townhome welcomes you with a bright and spacious foyer that leads into the main living area. The large kitchen features a tile backsplash, pot lighting, and an expansive pantry. A formal dining room is complemented by bar seating at the bay window, while glass patio doors open onto the covered deck, perfect for dining or relaxing and stepping onto the grass. The living room is centered around a cozy fireplace, framed by tall windows that let in plenty of natural light. A convenient 2-piece powder room completes this floor. Upstairs, the primary suite includes a private balcony, a walk-through closet, and a 4-piece ensuite. Two additional bedrooms share a full secondary bath. The basement offers a spacious rec room with ample windows, plus a den and a 3-piece bath. Additional features include a gas BBQ hookup, heated outdoor pool, tennis courts, hockey nets, and a basketball hoop. Situated just a 5-minute walk from schools and 15 minutes from the lake and shopping, this home is perfect for families!
Pièces
- TypeNiveauDimensionsPlancher
- CuisinePrincipal7' 6.9" x 17' 2"Autre
- SalonPrincipal12' 9.6" x 16' 3"Autre
- Chambre à coucher principale2ième étage11' 9.9" x 16' 3"Autre
- Chambre à coucher2ième étage8' 9.9" x 12' 2"Autre
- Salle de bains2ième étage4' 11" x 8' 9.9"Autre
- BoudoirSous-sol7' 6" x 12' 9.6"Autre
- ServiceSous-sol6' x 12' 3"Autre
- Chambre à coucher2ième étage12' 9.6" x 9' 2"Autre
- AutrePrincipal4' 5" x 5' 9.6"Autre
- FoyerPrincipal4' 8" x 12' 9"Autre
- Salle de bains2ième étage7' 5" x 5' 2"Autre
- Salle de bainsSous-sol8' 5" x 5' 9.6"Autre
- Salle de loisirsSous-sol12' 9.6" x 16' 2"Autre
- Salle à mangerPrincipal8' x 9' 6"Autre
Agents de cette inscription
Demandez plus d’infos
Demandez plus d’infos
Emplacement
2125 Burtch Road #103, Kelowna, British Columbia, V1Y 7Z5 Canada
Autour de cette propriété
En savoir plus au sujet du quartier et des commodités autour de cette résidence.
- 25.91% 20 to 34 年份
- 17.54% 65 to 79 年份
- 17.42% 35 to 49 年份
- 15.72% 50 to 64 年份
- 6.41% 80 and over
- 5.07% 5 to 9
- 4.69% 15 to 19
- 4.27% 10 to 14
- 2.97% 0 to 4
- Households in the area are:
- 48.14% Single person
- 47.71% Single family
- 4.15% Multi person
- 0% Multi family
- 84 167 $ Average household income
- 44 533 $ Average individual income
- People in the area speak:
- 86.49% English
- 2.16% Arabic
- 1.78% French
- 1.78% German
- 1.78% English and non-official language(s)
- 1.51% Portuguese
- 1.47% Tagalog (Pilipino, Filipino)
- 1.16% Polish
- 0.93% Gujarati
- 0.93% Iranian Persian
- Housing in the area comprises of:
- 67.46% Apartment 1-4 floors
- 24.75% Row houses
- 4.28% Apartment 5 or more floors
- 2.08% Single detached
- 0.96% Duplex
- 0.48% Semi detached
- Others commute by:
- 14.04% Foot
- 5.77% Public transit
- 3.94% Other
- 2.58% Bicycle
- 31.23% High school
- 30.55% College certificate
- 12.93% Bachelor degree
- 11.38% Did not graduate high school
- 7.15% Trade certificate
- 5.69% Post graduate degree
- 1.07% University certificate
- The average are quality index for the area is 1
- The area receives 140.07 mm of precipitation annually.
- The area experiences 7.39 extremely hot days (33.07°C) per year.
Demander de l’information sur le quartier
En savoir plus au sujet du quartier et des commodités autour de cette résidence
Demander maintenantCalculatrice de versements hypothécaires
- $
- %$
- %
- Capital et intérêts 2 929 $ /mo
- Impôt foncier n/a
- Frais de copropriété n/a

