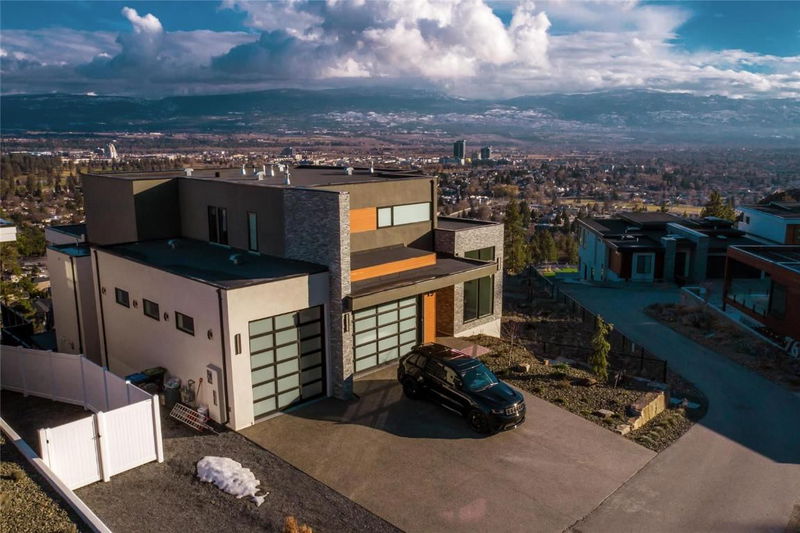Caractéristiques principales
- MLS® #: 10334649
- ID de propriété: SIRC2272947
- Type de propriété: Résidentiel, Maison unifamiliale détachée
- Aire habitable: 4 993 pi.ca.
- Grandeur du terrain: 0,33 ac
- Construit en: 2020
- Chambre(s) à coucher: 4
- Salle(s) de bain: 4+1
- Stationnement(s): 10
- Inscrit par:
- CIR Realty
Description de la propriété
Perched atop the prestigious cliffs of Highpointe Terrace, this architectural masterpiece epitomizes sophistication and superior craftsmanship. Offering front-row panoramic vistas of lush orchards, the majestic Dilworth Mountain, and a tantalizing glimpse of Okanagan Lake, this home is a true sanctuary of luxury. Spanning three impeccably designed levels, the residence features four opulent bedrooms—three of which boast private ensuites—plus two additional baths. The main floor is an entertainer’s dream, seamlessly blending grandeur and functionality with an open-concept living space. The showstopping kitchen is adorned with a sprawling 10-foot island, a premium gas stove, a discreet butler’s pantry, and top-of-the-line Bosch stainless steel appliances, including a coveted Sub-Zero fridge/freezer combo. The lower level is a haven for entertainment and relaxation, featuring a stylish wet bar, a dedicated pool table area, a fully soundproofed theater room, an elegant wine display wall, and a private fitness space. Step outside into your exclusive retreat, where a temperature-controlled pool and an inviting hot tub await—both perfectly positioned to capture the breathtaking beauty of the valley. With a spacious four-car garage and additional RV parking situated conveniently on your own property, this estate offers both luxury and practicality. Experience the pinnacle of refined living in this one-of-a-kind Highpointe residence.
Pièces
- TypeNiveauDimensionsPlancher
- Autre2ième étage6' x 6' 2"Autre
- Salle à manger2ième étage23' 5" x 10' 9.6"Autre
- CuisinePrincipal23' 5" x 14' 6"Autre
- SalonPrincipal17' 9.9" x 16' 6"Autre
- VestibulePrincipal7' 5" x 13' 8"Autre
- BoudoirPrincipal15' x 10' 6"Autre
- Salle de bainsSous-sol5' 6" x 11'Autre
- AutreSous-sol18' 2" x 9' 3.9"Autre
- Chambre à coucherSous-sol11' 3" x 13' 5"Autre
- Salle de sportSous-sol16' 8" x 16' 11"Autre
- Salle de loisirsSous-sol15' x 31' 6.9"Autre
- Média / DivertissementSous-sol21' 9.9" x 15' 11"Autre
- Salle de bains2ième étage11' 9" x 4' 11"Autre
- Salle de bains2ième étage5' 9" x 11' 8"Autre
- Salle de bains2ième étage12' x 16' 9.9"Autre
- Chambre à coucher2ième étage14' 3.9" x 12' 6"Autre
- Chambre à coucher2ième étage14' 3" x 12' 8"Autre
- Salon2ième étage8' 3" x 5' 9"Autre
- Chambre à coucher principale2ième étage17' 6" x 14'Autre
Agents de cette inscription
Demandez plus d’infos
Demandez plus d’infos
Emplacement
761 Highpointe Lane, Kelowna, British Columbia, V1V 2Y1 Canada
Autour de cette propriété
En savoir plus au sujet du quartier et des commodités autour de cette résidence.
Demander de l’information sur le quartier
En savoir plus au sujet du quartier et des commodités autour de cette résidence
Demander maintenantCalculatrice de versements hypothécaires
- $
- %$
- %
- Capital et intérêts 12 671 $ /mo
- Impôt foncier n/a
- Frais de copropriété n/a

