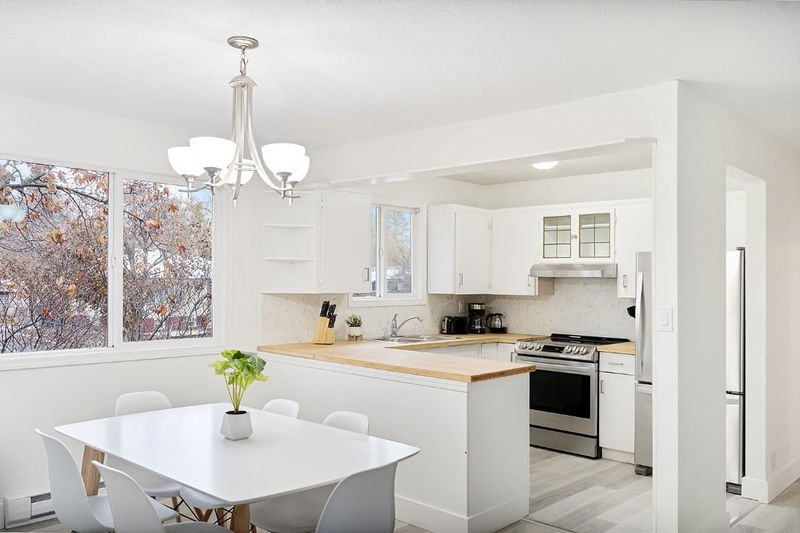Caractéristiques principales
- MLS® #: 10334561
- ID de propriété: SIRC2269706
- Type de propriété: Résidentiel, Maison unifamiliale détachée
- Aire habitable: 3 524 pi.ca.
- Grandeur du terrain: 0,18 ac
- Construit en: 1969
- Chambre(s) à coucher: 10
- Salle(s) de bain: 4
- Stationnement(s): 8
- Inscrit par:
- RE/MAX Kelowna
Description de la propriété
INVESTOR ALERT - HUGE CASHFLOW potential with this bright, clean side-by-side duplex in Kelowna South, which has been beautifully finished throughout. Recent updates including new flooring, kitchens featuring stainless steel appliances + butcher block countertops, bathrooms and separate laundry spaces. With over 3,500 sqft, 10 Bedrooms and 4 full bathrooms, this property is perfect to live in with a huge mortgage helper on the other side, as an investment property or even for a use as a multi generational household! One side features 5 bedrooms and 2 Full Bathrooms while the other offers 5 Bedrooms + Den and 2 Full Bathrooms. Plenty of beautiful outdoor space with backing Mill Creek makes for a private oasis to enjoy your Okanagan summers without the crowds. The location is highly sought after close to beaches, parks, the hospital, Pandosy shopping and Restaurants, and just a short walk to downtown. Property was previously rented for $11,000 per month, this property makes money!!
Pièces
- TypeNiveauDimensionsPlancher
- FoyerSous-sol10' x 3' 3.9"Autre
- Salle de lavageSous-sol5' x 5'Autre
- Chambre à coucherSous-sol9' 6" x 8'Autre
- Salle de bainsSous-sol9' 6" x 5'Autre
- Salle familialeSous-sol23' 3" x 12' 5"Autre
- Chambre à coucherSous-sol9' 11" x 9' 11"Autre
- FoyerPrincipal3' 5" x 6'Autre
- SalonPrincipal13' 9.9" x 16' 6.9"Autre
- Salle à mangerPrincipal9' 5" x 8' 6"Autre
- CuisinePrincipal9' x 9' 2"Autre
- Chambre à coucher principalePrincipal10' 6" x 12' 11"Autre
- Chambre à coucherPrincipal10' 9.6" x 12' 6.9"Autre
- Salle de bainsPrincipal10' 9.6" x 4' 11"Autre
- FoyerSous-sol9' 9.9" x 5' 9.9"Autre
- Chambre à coucherSous-sol10' 5" x 9' 9.9"Autre
- Salle de bainsSous-sol4' 11" x 8' 6"Autre
- Salle familialeSous-sol20' 3" x 12' 9.6"Autre
- Chambre à coucherSous-sol11' 5" x 10' 3.9"Autre
- FoyerPrincipal14' 3.9" x 6' 2"Autre
- Chambre à coucher principalePrincipal10' 6" x 11' 6.9"Autre
- Chambre à coucherPrincipal10' 6" x 10' 5"Autre
- Salle de bainsPrincipal4' 11" x 7' 9"Autre
- CuisinePrincipal8' 8" x 9' 3.9"Autre
- Salle à mangerPrincipal11' 8" x 9' 3.9"Autre
- SalonPrincipal12' x 16'Autre
Agents de cette inscription
Demandez plus d’infos
Demandez plus d’infos
Emplacement
2009-2011 Richter Street, Kelowna, British Columbia, V1Y 2N4 Canada
Autour de cette propriété
En savoir plus au sujet du quartier et des commodités autour de cette résidence.
Demander de l’information sur le quartier
En savoir plus au sujet du quartier et des commodités autour de cette résidence
Demander maintenantCalculatrice de versements hypothécaires
- $
- %$
- %
- Capital et intérêts 5 810 $ /mo
- Impôt foncier n/a
- Frais de copropriété n/a

