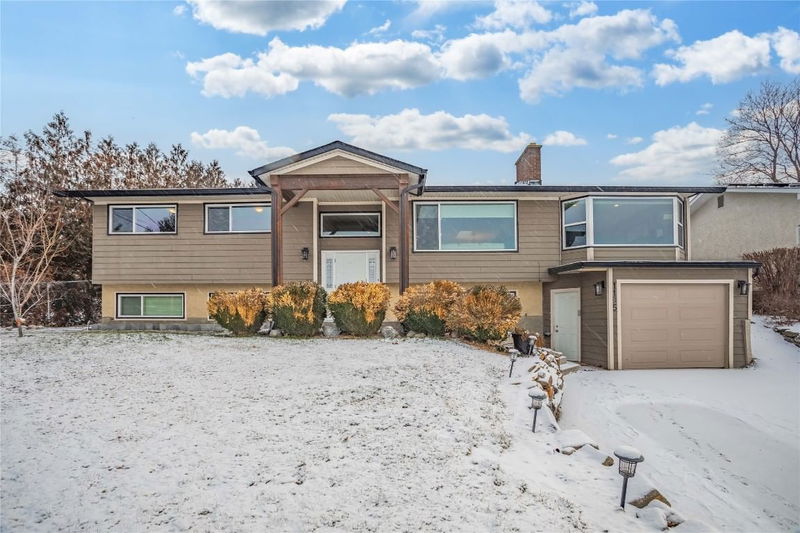Caractéristiques principales
- MLS® #: 10331521
- ID de propriété: SIRC2269676
- Type de propriété: Résidentiel, Maison unifamiliale détachée
- Aire habitable: 2 443 pi.ca.
- Grandeur du terrain: 0,25 ac
- Construit en: 1974
- Chambre(s) à coucher: 5
- Salle(s) de bain: 3
- Stationnement(s): 8
- Inscrit par:
- Century 21 Assurance Realty Ltd
Description de la propriété
A perfect blend of modern updates and luxurious amenities perched on top 'the Bench'. This 5 Bedroom + Den home features a crisp and clean look with fresh paint, new flooring, and modern lighting. The split level entry allows you to go up to bright main floor, or downstairs which features a summer kitchen, family room, bedroom, den/office space (could be another bedroom), large laundry room, bathroom and double car tandem garage. Head upstairs to enjoy a ton of light pouring in from the many windows and skylight which reflects through the open concept floorplan, and allows you to take in your picturesque lake views from the warmth of this welcoming family home. Four bedrooms, including the primary with ensuite, full bathroom, large walk in pantry, dining room, living room and kitchen complete this level. Step out onto the back deck and sip on a cold bevvy while your pets or kids enjoy the large fully fenced yard. Take a dip in your salt water in-ground pool with scenic valley views set above the home and tiered garden. The location is prime for families who want to be close to it all while still having peace and tranquility. Bordered by ALR, this large corner lot and it's placement on a no thru road allows for plenty of parking. The suite potential makes this a wise long-term investment. Please see the additional information for the ample features and upgrades this home offers!
Pièces
- TypeNiveauDimensionsPlancher
- Chambre à coucherPrincipal9' 6.9" x 10' 5"Autre
- CuisinePrincipal11' x 14' 6.9"Autre
- Chambre à coucherPrincipal9' 3" x 10' 5"Autre
- Chambre à coucherPrincipal13' 3.9" x 18' 9.9"Autre
- Salle familialeSous-sol18' 11" x 22' 11"Autre
- Salle de bainsSous-sol6' 11" x 8' 5"Autre
- Chambre à coucherSous-sol9' 6.9" x 11' 6.9"Autre
- Salle à mangerPrincipal11' x 15' 9.9"Autre
- BoudoirSous-sol8' 9" x 11' 6.9"Autre
- Salle de bainsPrincipal6' 3.9" x 8' 9"Autre
- Chambre à coucher principalePrincipal12' 9" x 11' 3.9"Autre
- Salle de lavageSous-sol7' 5" x 11'Autre
- Salle de bainsPrincipal4' 8" x 8' 9"Autre
- Chambre à coucher principalePrincipal11' 3.9" x 12' 6"Autre
- RangementSous-sol6' 11" x 7' 3.9"Autre
- SalonPrincipal14' x 15'Autre
Agents de cette inscription
Demandez plus d’infos
Demandez plus d’infos
Emplacement
1195 Graf Road, Kelowna, British Columbia, V1P 1B8 Canada
Autour de cette propriété
En savoir plus au sujet du quartier et des commodités autour de cette résidence.
- 22.74% 50 à 64 ans
- 22.07% 35 à 49 ans
- 16.13% 20 à 34 ans
- 13.53% 65 à 79 ans
- 7.77% 15 à 19 ans
- 5.84% 5 à 9 ans
- 5.18% 10 à 14 ans
- 3.46% 80 ans et plus
- 3.28% 0 à 4 ans
- Les résidences dans le quartier sont:
- 70.51% Ménages unifamiliaux
- 21.12% Ménages d'une seule personne
- 6.28% Ménages de deux personnes ou plus
- 2.09% Ménages multifamiliaux
- 122 286 $ Revenu moyen des ménages
- 47 820 $ Revenu personnel moyen
- Les gens de ce quartier parlent :
- 82.44% Anglais
- 11.62% Pendjabi
- 2% Tagalog (pilipino)
- 1.47% Allemand
- 0.77% Anglais et langue(s) non officielle(s)
- 0.7% Polonais
- 0.67% Yue (Cantonese)
- 0.2% Français
- 0.09% Espagnol
- 0.03% Croate
- Le logement dans le quartier comprend :
- 76.27% Maison individuelle non attenante
- 17.23% Duplex
- 4.66% Maison jumelée
- 1.83% Appartement, moins de 5 étages
- 0% Maison en rangée
- 0% Appartement, 5 étages ou plus
- D’autres font la navette en :
- 6.19% Transport en commun
- 3.32% Autre
- 0.23% Marche
- 0% Vélo
- 38.17% Diplôme d'études secondaires
- 19.43% Certificat ou diplôme d'un collège ou cégep
- 16.3% Aucun diplôme d'études secondaires
- 10.93% Baccalauréat
- 8.46% Certificat ou diplôme d'apprenti ou d'une école de métiers
- 4.9% Certificat ou diplôme universitaire supérieur au baccalauréat
- 1.83% Certificat ou diplôme universitaire inférieur au baccalauréat
- L’indice de la qualité de l’air moyen dans la région est 1
- La région reçoit 159.48 mm de précipitations par année.
- La région connaît 7.38 jours de chaleur extrême (32.28 °C) par année.
Demander de l’information sur le quartier
En savoir plus au sujet du quartier et des commodités autour de cette résidence
Demander maintenantCalculatrice de versements hypothécaires
- $
- %$
- %
- Capital et intérêts 5 347 $ /mo
- Impôt foncier n/a
- Frais de copropriété n/a

