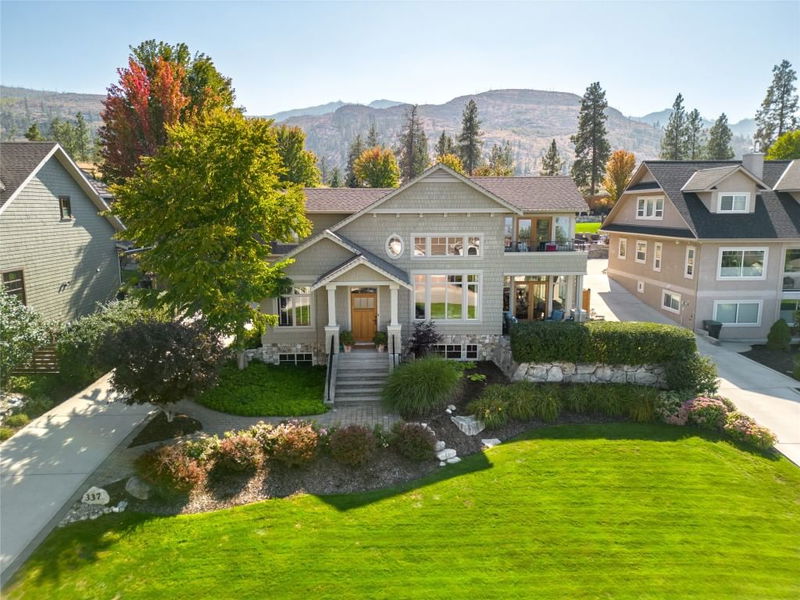Caractéristiques principales
- MLS® #: 10332556
- ID de propriété: SIRC2267959
- Type de propriété: Résidentiel, Maison unifamiliale détachée
- Aire habitable: 3 794 pi.ca.
- Grandeur du terrain: 0,43 ac
- Construit en: 2002
- Chambre(s) à coucher: 5
- Salle(s) de bain: 3+1
- Stationnement(s): 10
- Inscrit par:
- RE/MAX Kelowna - Stone Sisters
Description de la propriété
Welcome to this gorgeous family home set on an expansive, private lot seconds to all of Kettle Valley amenities & access to hiking trails from your back yard. Surrounded by lush greenery the outdoor space is a true retreat, featuring a sparkling pool, hot tub, multiple seating areas & beautifully landscaped green space large enough for a bocci or soccer game with the kids. Inside, soaring two-storey windows flood the open-concept living space with natural light, complementing the rich hardwood flooring throughout. A grand double-sided fireplace sets an inviting atmosphere, anchoring the living & dining areas. The chef’s kitchen is thoughtfully designed with a granite island, top-tier appliances & farmhouse sink. Enjoy easy access to the fully equipped outdoor kitchen complete with a pizza oven, BBQ, dishwasher, sink & two fridges making entertaining truly effortless with views of the lake. A den off the kitchen offers direct access to the backyard oasis, seamlessly blending indoor & outdoor living. Upstairs, the primary suite boasts lake views, a private patio, spacious walk-in closet & spa-like ensuite. Two additional bedrooms & a versatile bonus room, currently used as a home gym complete this level. The lower area features a cozy family room, two more bedrooms & a full bath, offering plenty of space for guests or a growing family. With high-end finishes, thoughtful design & an unbeatable location, this home delivers the perfect blend of elegance, comfort & outdoor living.
Pièces
- TypeNiveauDimensionsPlancher
- Salle familialePrincipal14' 11" x 14'Autre
- Pièce bonus2ième étage13' 9.9" x 25' 11"Autre
- Salle de bainsSupérieur9' 9.9" x 4' 11"Autre
- Chambre à coucher principale2ième étage13' 6.9" x 13' 8"Autre
- Salle de bains2ième étage10' 9.9" x 10'Autre
- Autre2ième étage8' 9" x 12' 9"Autre
- BoudoirPrincipal9' 6" x 10' 9"Autre
- Salle de loisirsSupérieur14' 3" x 22' 8"Autre
- AutrePrincipal7' 6.9" x 4' 11"Autre
- Cave à vinSupérieur6' x 5'Autre
- Chambre à coucher2ième étage10' 6.9" x 13' 11"Autre
- Salle de bains2ième étage4' 11" x 10'Autre
- SalonPrincipal19' 8" x 14' 6"Autre
- VestibulePrincipal8' 9.9" x 12' 9"Autre
- Salle de lavagePrincipal8' 3" x 8' 5"Autre
- Chambre à coucherSupérieur8' 11" x 10' 6.9"Autre
- Salle à mangerPrincipal13' 11" x 13' 2"Autre
- AutrePrincipal7' 3.9" x 6'Autre
- Chambre à coucherSupérieur11' 8" x 12' 9"Autre
- Chambre à coucher2ième étage11' 6" x 11' 5"Autre
- CuisinePrincipal19' 11" x 17' 9.9"Autre
Agents de cette inscription
Demandez plus d’infos
Demandez plus d’infos
Emplacement
337 Tanager Drive, Kelowna, British Columbia, V1W 4T6 Canada
Autour de cette propriété
En savoir plus au sujet du quartier et des commodités autour de cette résidence.
Demander de l’information sur le quartier
En savoir plus au sujet du quartier et des commodités autour de cette résidence
Demander maintenantCalculatrice de versements hypothécaires
- $
- %$
- %
- Capital et intérêts 10 977 $ /mo
- Impôt foncier n/a
- Frais de copropriété n/a

