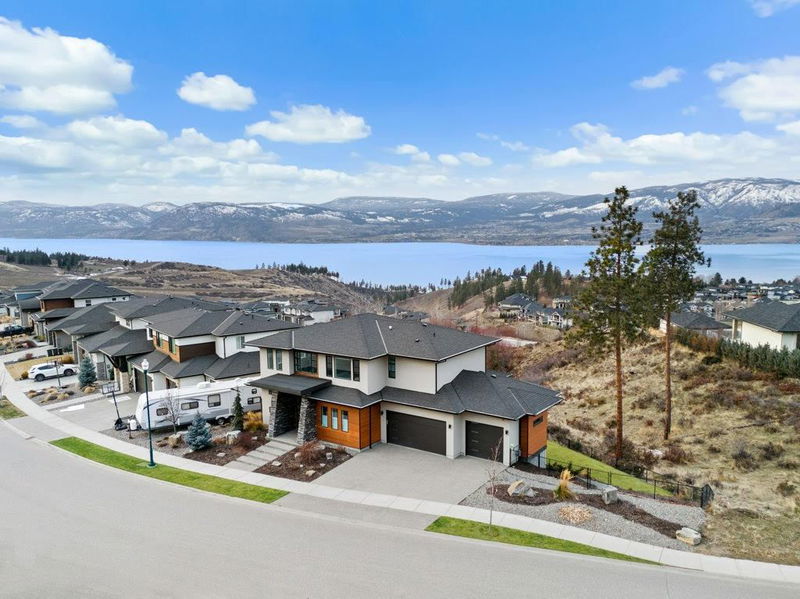Caractéristiques principales
- MLS® #: 10334446
- ID de propriété: SIRC2267897
- Type de propriété: Résidentiel, Maison unifamiliale détachée
- Aire habitable: 4 656 pi.ca.
- Grandeur du terrain: 7 653 pi.ca.
- Construit en: 2018
- Chambre(s) à coucher: 5
- Salle(s) de bain: 3+1
- Stationnement(s): 6
- Inscrit par:
- Team 3000 Realty Ltd
Description de la propriété
Welcome to this stunning lakeview home nestled in the heart of the prestigious Kettle
Valley neighborhood. Just steps away from parks, amenities, waterpark, pickleball courts, &
top-rated schools, location offers the perfect blend of convenience & luxury living.
Spanning approx 4700 sqft across 3 levels, home boasts breathtaking lake views from every
floor. The fenced yard is ready for your dream pool, creating a setting for relaxation &
entertainment. Rough-in for pool & hot tub completed. As you step inside, you'll be
impressed by the luxury finishes throughout. The open-concept main living area seamlessly
flows on to the deck, offering unobstructed lake views, a fireplace, and ultimate privacy
with no neighbors beside or behind you. This 5-bed, 4-bath home is designed with
entertaining in mind. The gourmet kitchen takes center stage on the main floor, with a
walk-in pantry. Also incl an office & a mud room leading to the triple garage. Upstairs,
the primary bedroom is a true retreat, featuring a walk-in closet & spa-inspired ensuite
with a stunning soaker tub that overlooks the lake. Incl heated floors & rainshower.
Additionally, there's two generously sized bedrooms & a flex area. Lower level is the ideal
space, with a walkout basement leading to the potential pool/hot tub area & green space.
Incl a Rec room, wet bar, two bedrooms, fitness room, media room, & full bath/changing room
with exterior access. Perfect home to embrace the Okanagan lifestyle.
Pièces
- TypeNiveauDimensionsPlancher
- Chambre à coucherSous-sol14' 9.9" x 10'Autre
- BoudoirPrincipal13' 3.9" x 11' 9.6"Autre
- ServiceSous-sol22' x 11' 6.9"Autre
- Média / DivertissementSous-sol16' 3" x 23' 6.9"Autre
- Salle de bains2ième étage13' 2" x 7' 8"Autre
- Salle de sportSous-sol12' 11" x 16' 3"Autre
- Salle de bains2ième étage13' 5" x 14' 11"Autre
- Chambre à coucher2ième étage15' 6.9" x 14' 8"Autre
- Autre2ième étage15' 9.6" x 9' 9"Autre
- Salle de bainsSous-sol12' 9" x 8' 11"Autre
- AutrePrincipal32' 3" x 24' 9"Autre
- Garde-mangerPrincipal5' 6" x 5' 8"Autre
- Chambre à coucherSous-sol11' x 10' 5"Autre
- Chambre à coucher2ième étage13' 3.9" x 14' 2"Autre
- FoyerPrincipal9' 2" x 14' 9.6"Autre
- Chambre à coucher principale2ième étage15' 9" x 16' 6"Autre
- AutrePrincipal7' 6" x 5' 8"Autre
- Autre2ième étage6' 8" x 10' 6"Autre
- Salle de loisirsSous-sol16' x 23' 3"Autre
- VestibulePrincipal12' 9.9" x 8' 11"Autre
- AutreSous-sol16' x 23' 3"Autre
- Salle à mangerPrincipal15' 9.9" x 11' 3"Autre
- SalonPrincipal15' 3" x 21' 6"Autre
- CuisinePrincipal15' 9.9" x 12'Autre
Agents de cette inscription
Demandez plus d’infos
Demandez plus d’infos
Emplacement
5624 Mountainside Drive, Kelowna, British Columbia, V1W 5L5 Canada
Autour de cette propriété
En savoir plus au sujet du quartier et des commodités autour de cette résidence.
Demander de l’information sur le quartier
En savoir plus au sujet du quartier et des commodités autour de cette résidence
Demander maintenantCalculatrice de versements hypothécaires
- $
- %$
- %
- Capital et intérêts 0
- Impôt foncier 0
- Frais de copropriété 0

