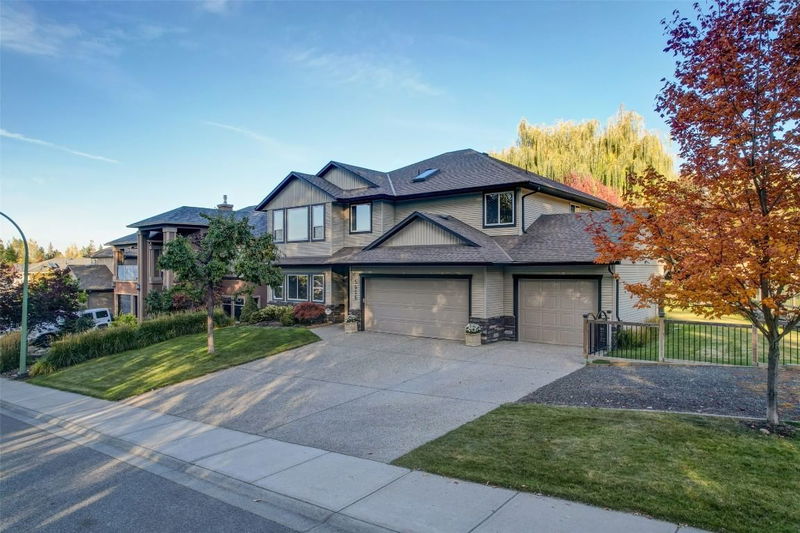Caractéristiques principales
- MLS® #: 10333459
- ID de propriété: SIRC2263567
- Type de propriété: Résidentiel, Maison unifamiliale détachée
- Aire habitable: 2 821 pi.ca.
- Grandeur du terrain: 0,18 ac
- Construit en: 2007
- Chambre(s) à coucher: 5
- Salle(s) de bain: 3
- Stationnement(s): 8
- Inscrit par:
- RE/MAX Kelowna
Description de la propriété
Located next door to an abundance of hiking trails & park land awaits the perfect opportunity to own the LOWEST PRICED HOME WITH TRIPLE GARAGE in ALL of Upper Mission. Apart from a terrific backyard & tons of parking, your family will want to relocate to this neighbourhood for the convenience of being closer to young families, outdoor freedom, grocery shopping & a coveted school catchment. Canyon Falls Middle school & Mission Village mall with Save-On-Foods, Shoppers Drug Mart, a dental clinic, liquor store & new retailers are a short walk away. This 5 bedroom home with 2800+sqft, boasts a functional layout with modern updates over time to lighting, appliances, flooring, bathrooms, basement bar, 2020 HWT, UV coated windows & a fresh coat of paint added last fall. Step inside our welcoming foyer, where stairs lead up to the main living area, with a chef style All-In-One Stainless fridge & freezer, kitchen island, gas fireplace, covered dining deck with custom privacy screens; plus 3 bedrooms, 2 bathrooms & a primary 4 piece ensuite with spacious walk-in closet. On grade level, enjoy 2 more bedrooms, a laundry room, dry bar, 3rd bathroom, large open family room with 9' ceilings, an outdoor hot tub & quick entry to the triple garage with door to a fully fenced wrap around yard facing southeast sunshine. Pride of ownership sparkles throughout this home & there is some potential to seek suite options with the city of Kelowna. Don’t miss your chance to view this Upper Mission gem.
Pièces
- TypeNiveauDimensionsPlancher
- SalonPrincipal21' 6" x 34' 2"Autre
- Salle de bainsPrincipal0' 8" x 6' 3"Autre
- Salle familiale2ième étage20' x 14' 3.9"Autre
- Autre2ième étage8' 3.9" x 12' 6"Autre
- Salle de bains2ième étage11' x 5' 2"Autre
- Chambre à coucher2ième étage11' x 13' 8"Autre
- Chambre à coucher principale2ième étage16' 9" x 16' 5"Autre
- Cuisine2ième étage21' 9.9" x 17' 8"Autre
- Chambre à coucherPrincipal11' 8" x 10' 2"Autre
- Salle de bains2ième étage11' x 8' 9"Autre
- RangementPrincipal5' 2" x 19' 8"Autre
- Chambre à coucherPrincipal11' 9.6" x 13' 9.9"Autre
- AutrePrincipal28' 8" x 30'Autre
- AutrePrincipal17' 6.9" x 7' 3.9"Autre
- Chambre à coucher2ième étage10' 9.9" x 10' 3.9"Autre
- Salle de lavagePrincipal5' 11" x 9' 11"Autre
- Autre2ième étage7' 2" x 6' 6.9"Autre
Agents de cette inscription
Demandez plus d’infos
Demandez plus d’infos
Emplacement
5025 Killdeer Road, Kelowna, British Columbia, V1W 4M4 Canada
Autour de cette propriété
En savoir plus au sujet du quartier et des commodités autour de cette résidence.
Demander de l’information sur le quartier
En savoir plus au sujet du quartier et des commodités autour de cette résidence
Demander maintenantCalculatrice de versements hypothécaires
- $
- %$
- %
- Capital et intérêts 5 249 $ /mo
- Impôt foncier n/a
- Frais de copropriété n/a

