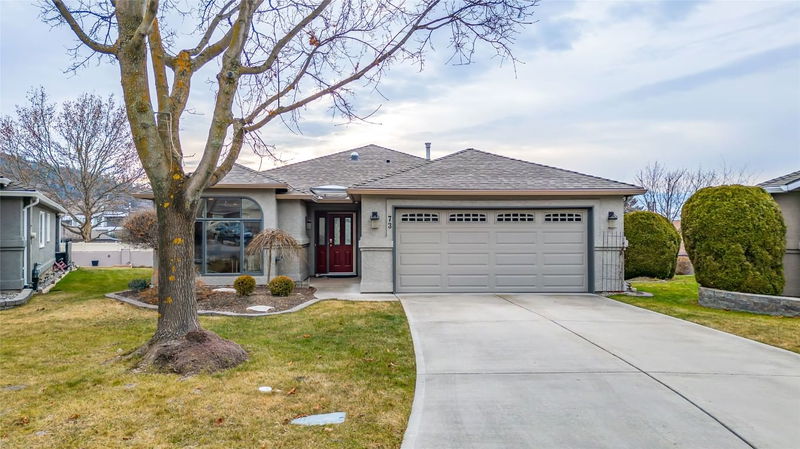Caractéristiques principales
- MLS® #: 10333263
- ID de propriété: SIRC2258711
- Type de propriété: Résidentiel, Condo
- Aire habitable: 1 590 pi.ca.
- Grandeur du terrain: 0,17 ac
- Construit en: 1993
- Chambre(s) à coucher: 2
- Salle(s) de bain: 2
- Inscrit par:
- Century 21 Assurance Realty Ltd
Description de la propriété
Beautifully updated 1595 sq. ft. 2 bedroom & den home on an extra-large lot in Glenmeadows 55 plus gated community. This SE facing home has been tastefully modernized throughout with a bright open floor plan. High quality wide-plank laminate flooring throughout, new paint, trim, interior doors, custom blinds etc. Solar tubes brighten front entrance & living room. A den/office was added to the front of the house. Open concept living area featuring modern remote controlled gas fireplace to unwind & relax. Modern kitchen with large island, quartz countertops, stainless steel appliances & a bay window eating area. Large primary bedroom offers a walk-in closet, black out blinds, ensuite bathroom with a window for natural light, heated floors & oversized glass shower. Main bathroom has a skylight & updated glass shower. The 2nd bedroom features black out blinds & a good-sized custom closet. Generous sized covered patio with privacy from neighbours & gas for BBQ overlooks updated low maintenance landscaping. New Air Conditioner keeps the house comfortable, as well all plumbing updated to PEX, incl. main line to street. Two car garage with new Lift Master motor & plenty of built in storage. 5.5 ft. extra deep crawl space is totally lighted & built-in shelving. Clubhouse has a pool & hot tub, kitchen, meeting rooms, pool table & shuffleboard. Wonderful location, walking distance to Glenmore shops, restaurants, etc., and a short drive to all Kelowna has to offer. RV parking available.
Pièces
- TypeNiveauDimensionsPlancher
- AutrePrincipal4' 5" x 9' 9.9"Autre
- AutrePrincipal10' 8" x 17' 3.9"Autre
- CuisinePrincipal9' 6" x 10' 3.9"Autre
- Coin repasPrincipal8' 11" x 9' 9.6"Autre
- SalonPrincipal15' 8" x 18' 9.6"Autre
- Salle à mangerPrincipal12' 9.6" x 14' 2"Autre
- BoudoirPrincipal11' 5" x 12' 9.6"Autre
- Chambre à coucher principalePrincipal13' 3.9" x 15' 2"Autre
- Salle de bainsPrincipal7' 3.9" x 10' 8"Autre
- Chambre à coucherPrincipal9' 9.9" x 11' 6.9"Autre
- Salle de bainsPrincipal5' 9.6" x 9' 9.9"Autre
- Salle de lavagePrincipal7' 6" x 8' 9.6"Autre
Agents de cette inscription
Demandez plus d’infos
Demandez plus d’infos
Emplacement
615 Glenmeadows Road #73, Kelowna, British Columbia, V1V 1N9 Canada
Autour de cette propriété
En savoir plus au sujet du quartier et des commodités autour de cette résidence.
- 31.57% 20 to 34 年份
- 16.99% 35 to 49 年份
- 16.28% 65 to 79 年份
- 13.26% 50 to 64 年份
- 9.94% 80 and over
- 3.69% 5 to 9
- 2.88% 15 to 19
- 2.83% 10 to 14
- 2.55% 0 to 4
- Households in the area are:
- 48.77% Single family
- 42.96% Single person
- 8.23% Multi person
- 0.04% Multi family
- 103 707 $ Average household income
- 53 366 $ Average individual income
- People in the area speak:
- 89.32% English
- 1.91% French
- 1.85% German
- 1.77% English and non-official language(s)
- 1.71% Spanish
- 0.89% Mandarin
- 0.74% Korean
- 0.72% Portuguese
- 0.56% Tagalog (Pilipino, Filipino)
- 0.54% Dutch
- Housing in the area comprises of:
- 44.44% Single detached
- 34.22% Apartment 1-4 floors
- 11.48% Semi detached
- 7.77% Apartment 5 or more floors
- 1.26% Duplex
- 0.83% Row houses
- Others commute by:
- 6.35% Foot
- 3.42% Public transit
- 2.84% Other
- 2.72% Bicycle
- 32.17% High school
- 23.79% College certificate
- 20.04% Bachelor degree
- 7.92% Did not graduate high school
- 7.37% Trade certificate
- 5.97% Post graduate degree
- 2.72% University certificate
- The average are quality index for the area is 1
- The area receives 140.93 mm of precipitation annually.
- The area experiences 7.38 extremely hot days (33.18°C) per year.
Demander de l’information sur le quartier
En savoir plus au sujet du quartier et des commodités autour de cette résidence
Demander maintenantCalculatrice de versements hypothécaires
- $
- %$
- %
- Capital et intérêts 3 857 $ /mo
- Impôt foncier n/a
- Frais de copropriété n/a

