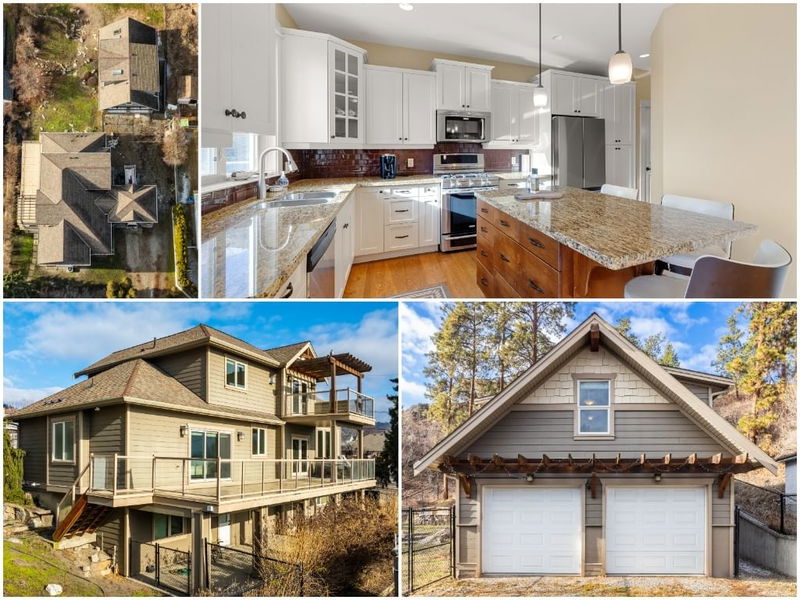Caractéristiques principales
- MLS® #: 10333038
- ID de propriété: SIRC2258705
- Type de propriété: Résidentiel, Maison unifamiliale détachée
- Aire habitable: 4 419 pi.ca.
- Grandeur du terrain: 0,36 ac
- Construit en: 2008
- Chambre(s) à coucher: 5
- Salle(s) de bain: 4
- Stationnement(s): 10
- Inscrit par:
- Royal LePage Kelowna
Description de la propriété
A 2 BEDROOM CARRIAGE HOME...Check! A BEAUTIFUL 3,735 square foot CRAFTSMAN STYLE HOME...Check! A BASEMENT SUITE...Check! A HUGE GARAGE ...Check! This property "checks all the boxes" and is located in GLENMORE on a 80' x 200' (.36 acre) lot. The CRAFTSMAN STYLE HOME features beautiful finishings, tall ceilings, a great floorplan and numerous decks/ patios that offer valley views. The island kitchen is stunning and might be the envy of many a chef with its endless granite counters, gas stove and classy cabinetry. For those who love to entertain, an adjoining living room (with fireplace and a stunning floor to ceiling stone chimney) and oversize sun-deck make for great spaces. After dinner, retreat to your main floor primary bedroom with 5 piece ensuite (his and her sinks, soaker tub, shower) and a walk in closet. Upstairs continues to impress with an oversize loft, two big bedrooms and a 4 piece washroom (perfect for families or guests). But wait...there's more! The walkout basement has another bedroom, an enormous rec room and a SELF CONTAINED 1 BEDROOM SUITE. Next is the 2 BEDROOM CARRIAGE HOME: You're sure to love the unobstructed valley views from the kitchen window and the serenity of living mountainside. For those who love a LARGE GARAGE space, look no further than the 23'1 x 38'7 GARAGE. Situated on a mountainside lot, this home combines privacy with convenience, being just minutes from Kelowna’s amenities, schools, and recreation. PRICED $160,000 BELOW BC Assessment!
Pièces
- TypeNiveauDimensionsPlancher
- Salle de bainsPrincipal80' 5" x 83'Autre
- Salle de bainsPrincipal13' 6.9" x 17' 8"Autre
- Salle à mangerPrincipal10' 9.9" x 13' 9.6"Autre
- FoyerPrincipal12' 8" x 9'Autre
- CuisinePrincipal10' 9.6" x 20' 9.6"Autre
- Salle de lavagePrincipal9' 3" x 6' 6.9"Autre
- Salle de bains2ième étage8' 3.9" x 4' 11"Autre
- SalonPrincipal16' 9.6" x 16' 11"Autre
- Bureau à domicilePrincipal13' 6.9" x 9' 5"Autre
- Chambre à coucher2ième étage11' 3" x 10' 2"Autre
- Chambre à coucher2ième étage12' 9.6" x 10' 11"Autre
- Chambre à coucher principalePrincipal12' 9" x 14' 5"Autre
- CuisineSous-sol17' x 17' 9"Autre
- Chambre à coucherSous-sol10' 11" x 12' 3.9"Autre
- Chambre à coucherSous-sol11' 3" x 8' 11"Autre
- Salle de bainsSous-sol12' 3.9" x 6'Autre
- Loft2ième étage13' 11" x 16' 11"Autre
- AutreSous-sol24' 2" x 18' 6"Autre
- AutreSous-sol5' 9.9" x 4' 9.9"Autre
- ServiceSous-sol11' 8" x 8' 3"Autre
- Chambre à coucher3ième étage11' 9.9" x 9' 9.9"Autre
- Salle de bains3ième étage6' 9" x 8' 9.9"Autre
- Chambre à coucher3ième étage11' 9.9" x 9' 9.9"Autre
- Cuisine3ième étage13' 8" x 11' 9.6"Autre
- Salon3ième étage12' 6.9" x 12' 2"Autre
Agents de cette inscription
Demandez plus d’infos
Demandez plus d’infos
Emplacement
864 Clifton Road, Kelowna, British Columbia, V1Y 4C5 Canada
Autour de cette propriété
En savoir plus au sujet du quartier et des commodités autour de cette résidence.
Demander de l’information sur le quartier
En savoir plus au sujet du quartier et des commodités autour de cette résidence
Demander maintenantCalculatrice de versements hypothécaires
- $
- %$
- %
- Capital et intérêts 6 958 $ /mo
- Impôt foncier n/a
- Frais de copropriété n/a

