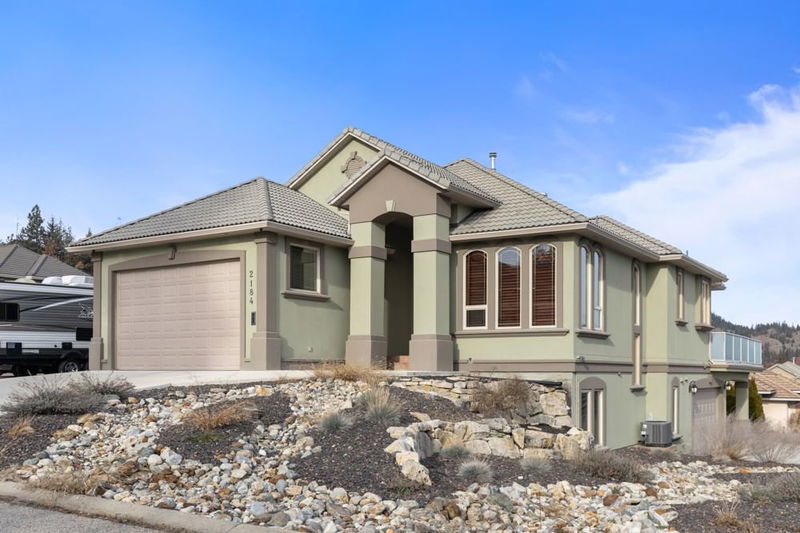Caractéristiques principales
- MLS® #: 10333280
- ID de propriété: SIRC2257172
- Type de propriété: Résidentiel, Maison unifamiliale détachée
- Aire habitable: 3 342 pi.ca.
- Grandeur du terrain: 0,18 ac
- Construit en: 2002
- Chambre(s) à coucher: 4
- Salle(s) de bain: 3
- Stationnement(s): 12
- Inscrit par:
- Real Broker B.C. Ltd
Description de la propriété
A DREAM FOR CAR ENTHUSIASTS & ENTERTAINERS! This 3 Bed + Den, 3 Bath RANCHER offers over 3,300 sq ft of thoughtfully designed living space, perfectly blending luxury, practicality, and entertainment. Located near two championship golf courses, as well as the airport, UBCO and shopping, this home provides the best of both worlds—serene surroundings and convenience.The main floor is designed with 12-foot ceilings and an open-concept layout that flows effortlessly from room to room. The granite kitchen is a chef’s dream, and the primary suite is exceptional. Just off the kitchen, you’ll find the perfect space for outdoor living—a spacious deck and outdoor kitchen. This seamless transition from indoors to outdoors is ideal for entertaining, whether you're hosting a summer BBQ or simply enjoying a quiet evening outside.
On the lower level, the fun continues with a media room, built-in bar, and a Lg Rec room. This space is perfect for movie nights, game day, or any other occasion that calls for relaxed, lively entertaining. The lower level walks out directly to the 4 car garage, offering an abundance of space for your collection of car + toys. With an additional 2-car garage on the main level, this home offers a total of 6 GARAGE spaces, making it a perfect fit for the avid car enthusiast or collector.
The home also features a low-maintenance yard, leaving you more time to enjoy the RV & boat parking, or simply relax and enjoy the peace and privacy of the area.
Pièces
- TypeNiveauDimensionsPlancher
- Chambre à coucher principalePrincipal27' 2" x 14' 9.6"Autre
- Salle de bainsPrincipal16' 11" x 9' 11"Autre
- CuisinePrincipal14' 11" x 17' 5"Autre
- Salle à mangerPrincipal12' 8" x 12' 9.6"Autre
- Chambre à coucherPrincipal12' 2" x 10' 9.6"Autre
- Chambre à coucherPrincipal9' 9.9" x 13' 9.9"Autre
- Salle de bainsPrincipal5' 6.9" x 9' 3.9"Autre
- Coin repasPrincipal7' 3.9" x 8' 9"Autre
- AutrePrincipal24' 9.9" x 20' 9.6"Autre
- Média / DivertissementSupérieur24' 9.6" x 18' 11"Autre
- AutrePrincipal9' 9" x 7'Autre
- SalonPrincipal17' 3.9" x 19' 6.9"Autre
- AutreSupérieur3' 3.9" x 10' 9.9"Autre
- AutreSupérieur25' 6.9" x 41' 8"Autre
- ServiceSupérieur4' 2" x 9' 11"Autre
- Chambre à coucherSupérieur11' 6" x 11' 9.9"Autre
- Salle de bainsSupérieur7' 9.9" x 10' 3"Autre
- Salle de loisirsSupérieur15' 5" x 30' 6"Autre
Agents de cette inscription
Demandez plus d’infos
Demandez plus d’infos
Emplacement
2184 Capistrano Crescent, Kelowna, British Columbia, V1V 2A3 Canada
Autour de cette propriété
En savoir plus au sujet du quartier et des commodités autour de cette résidence.
Demander de l’information sur le quartier
En savoir plus au sujet du quartier et des commodités autour de cette résidence
Demander maintenantCalculatrice de versements hypothécaires
- $
- %$
- %
- Capital et intérêts 5 981 $ /mo
- Impôt foncier n/a
- Frais de copropriété n/a

