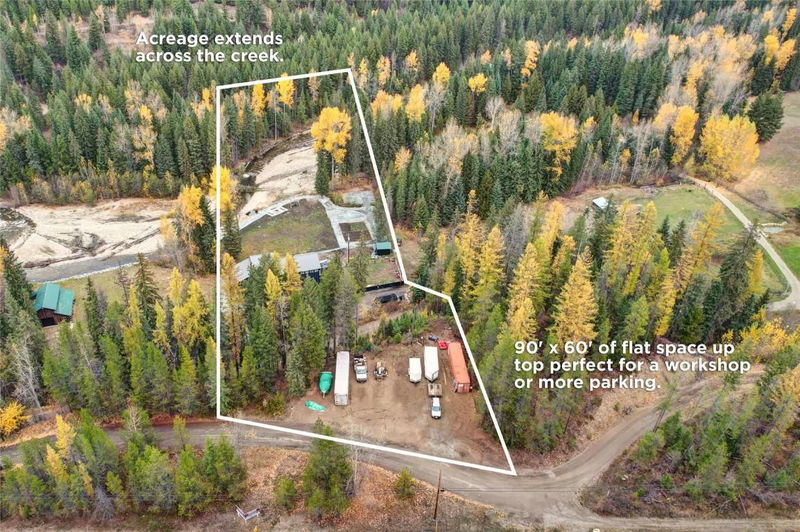Caractéristiques principales
- MLS® #: 10333246
- ID de propriété: SIRC2255080
- Type de propriété: Résidentiel, Maison unifamiliale détachée
- Aire habitable: 4 656 pi.ca.
- Grandeur du terrain: 3,50 ac
- Construit en: 2008
- Chambre(s) à coucher: 5
- Salle(s) de bain: 4
- Stationnement(s): 24
- Inscrit par:
- RE/MAX Kelowna
Description de la propriété
Nestled amidst the serene embrace of nature, this enchanting creek side oasis is a place where dreams take root and memories flourish! 3.5 acre turn-key estate with almost everything included, perfect for a B&B, guest retreat or extended family. Over 4600 sqft of beautifully refinished living space including THREE self contained suites and the potential for more, with a full unfinished basement & unused attic space. The main entry level offers a large island kitchen, new appliances, walk in pantry, large living room with wood stove, spacious dining, primary bedroom with ensuite and HUGE covered deck. Level 2 you'll find another primary bedroom with it's very own private deck & hot tub, 2 lrg bedrooms, full bath, brand new kitchen, living and dining area. Level 3 is a spacious studio suite with it's own deck and some of the best views in the house! Double garage/workshop PLUS double carport. Radiant in-floor heat! 20' tiny home pod. Chicken coop & raised veggie gardens. Dog run. Additional 90' x 60' of flat space up top perfect for a workshop or more parking. This a place where you can watch the seasons change, immerse yourself in the tranquility of the creek, and build cherished memories with loved ones. It's an opportunity to own a piece of paradise. Close proximity to Big White Ski Resort, fishing lakes, horse & sled trails. So many features to list, this is a must see!
Pièces
- TypeNiveauDimensionsPlancher
- Salle de bains2ième étage7' 6" x 13' 9"Autre
- Chambre à coucher2ième étage11' 8" x 13' 8"Autre
- Salle familiale2ième étage18' 11" x 27'Autre
- Chambre à coucher principale2ième étage18' 11" x 27'Autre
- Salle de bains3ième étage6' x 7' 11"Autre
- FoyerPrincipal7' 9.9" x 7' 11"Autre
- Salle de bainsPrincipal5' 6" x 9' 3.9"Autre
- Salle de bainsPrincipal8' 9" x 9' 6"Autre
- Chambre à coucher principalePrincipal13' 6.9" x 19' 8"Autre
- Atelier3ième étage19' 5" x 27'Autre
- Salle à mangerPrincipal8' 3" x 15' 9"Autre
- SalonPrincipal15' 9" x 18' 9"Autre
- Salle de lavagePrincipal6' 11" x 9' 6"Autre
- CuisinePrincipal15' 9.6" x 28' 3.9"Autre
- Chambre à coucher2ième étage11' 3.9" x 15' 9.9"Autre
- Chambre à coucher2ième étage15' x 15' 9.9"Autre
- Cuisine2ième étage14' 9.9" x 18' 5"Autre
Agents de cette inscription
Demandez plus d’infos
Demandez plus d’infos
Emplacement
11500 Highway 33 E, Kelowna, British Columbia, V1P 1K1 Canada
Autour de cette propriété
En savoir plus au sujet du quartier et des commodités autour de cette résidence.
Demander de l’information sur le quartier
En savoir plus au sujet du quartier et des commodités autour de cette résidence
Demander maintenantCalculatrice de versements hypothécaires
- $
- %$
- %
- Capital et intérêts 7 812 $ /mo
- Impôt foncier n/a
- Frais de copropriété n/a

