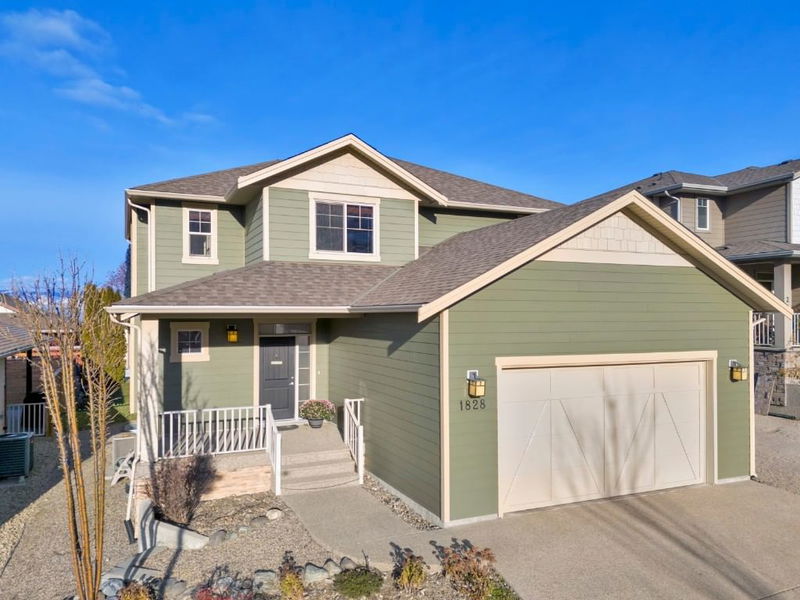Caractéristiques principales
- MLS® #: 10332270
- ID de propriété: SIRC2253470
- Type de propriété: Résidentiel, Maison unifamiliale détachée
- Aire habitable: 3 134 pi.ca.
- Grandeur du terrain: 0,13 ac
- Construit en: 2009
- Chambre(s) à coucher: 4
- Salle(s) de bain: 3+1
- Stationnement(s): 8
- Inscrit par:
- Vantage West Realty Inc.
Description de la propriété
Discover the perfect blend of comfort and convenience at 1828 Split Rail Place, a stunning freehold property nestled within the sought-after Tower Ranch Golf Course community. This spacious 4-bedroom, 4-bathroom home offers 3,134 sq. ft. of meticulously designed living space. Step into the grandeur of high ceilings in the dining area and unwind in the expansive master bedroom, complete with a luxurious 4-piece ensuite. The bright and inviting living room features a cozy fireplace and elegant hardwood floors, while the chef-inspired kitchen boasts ample counter space, ideal for entertaining or everyday living. The home was freshly painted inside and out in 2024. Designed with practicality in mind, this property includes a huge side parking for your RV and or trailer, and a covered patio, which is an amazing space to entertain and enjoy the beautiful landscaping. Located just 10 minutes from Kelowna Airport, UBCO, and major amenities, you'll also love the proximity to nearby hiking trails for outdoor enthusiasts. As a homeowner, you'll have the opportunity to join the exclusive Tower Ranch Homeowners Association, which provides access to a state-of-the-art fitness center with showers, lockers, and a lounge area. Don’t miss this incredible opportunity to make 1828 Split Rail Place your new home! Schedule a viewing today and envision your future in this exceptional property.
Pièces
- TypeNiveauDimensionsPlancher
- Chambre à coucher2ième étage13' 2" x 13' 9.6"Autre
- Chambre à coucher2ième étage15' 9.6" x 12' 8"Autre
- Autre2ième étage5' 11" x 7' 9.6"Autre
- Salle de bains2ième étage10' 3.9" x 7' 2"Autre
- Chambre à coucher principale2ième étage14' 2" x 14' 6.9"Autre
- Autre2ième étage17' 6.9" x 10' 6.9"Autre
- Salle de lavagePrincipal7' 3.9" x 9' 8"Autre
- CuisinePrincipal27' x 16' 5"Autre
- SalonPrincipal19' 3.9" x 18' 5"Autre
- AutrePrincipal8' 9.6" x 5' 6"Autre
- FoyerPrincipal8' 9.6" x 7' 9.9"Autre
- ServiceSous-sol7' 3.9" x 22' 2"Autre
- Salle de bainsSous-sol7' 11" x 8'Autre
- Chambre à coucherSous-sol10' 8" x 12'Autre
- Salle familialeSous-sol27' 9.9" x 25' 6.9"Autre
- Salle de bains2ième étage5' 9.9" x 9' 3.9"Autre
Agents de cette inscription
Demandez plus d’infos
Demandez plus d’infos
Emplacement
1828 Split Rail Place, Kelowna, British Columbia, V1P 1R1 Canada
Autour de cette propriété
En savoir plus au sujet du quartier et des commodités autour de cette résidence.
- 30.67% 50 to 64 years
- 24% 65 to 79 years
- 16.44% 20 to 34 years
- 12% 35 to 49 years
- 4.89% 80 and over
- 4% 15 to 19
- 3.11% 5 to 9
- 2.67% 10 to 14
- 2.22% 0 to 4
- Households in the area are:
- 80.95% Single family
- 14.29% Single person
- 3.57% Multi person
- 1.19% Multi family
- $148,500 Average household income
- $60,200 Average individual income
- People in the area speak:
- 87.29% English
- 3.63% Punjabi (Panjabi)
- 2.72% French
- 1.82% German
- 1.36% Spanish
- 1.36% English and non-official language(s)
- 0.45% Polish
- 0.45% Croatian
- 0.45% Ukrainian
- 0.45% Dutch
- Housing in the area comprises of:
- 79.34% Single detached
- 11.96% Semi detached
- 8.7% Duplex
- 0% Row houses
- 0% Apartment 1-4 floors
- 0% Apartment 5 or more floors
- Others commute by:
- 3.19% Foot
- 3.19% Other
- 0% Public transit
- 0% Bicycle
- 35.4% High school
- 21.24% College certificate
- 15.93% Did not graduate high school
- 14.16% Bachelor degree
- 6.64% Trade certificate
- 5.75% Post graduate degree
- 0.89% University certificate
- The average air quality index for the area is 1
- The area receives 159.48 mm of precipitation annually.
- The area experiences 7.38 extremely hot days (32.28°C) per year.
Demander de l’information sur le quartier
En savoir plus au sujet du quartier et des commodités autour de cette résidence
Demander maintenantCalculatrice de versements hypothécaires
- $
- %$
- %
- Capital et intérêts 5 127 $ /mo
- Impôt foncier n/a
- Frais de copropriété n/a

