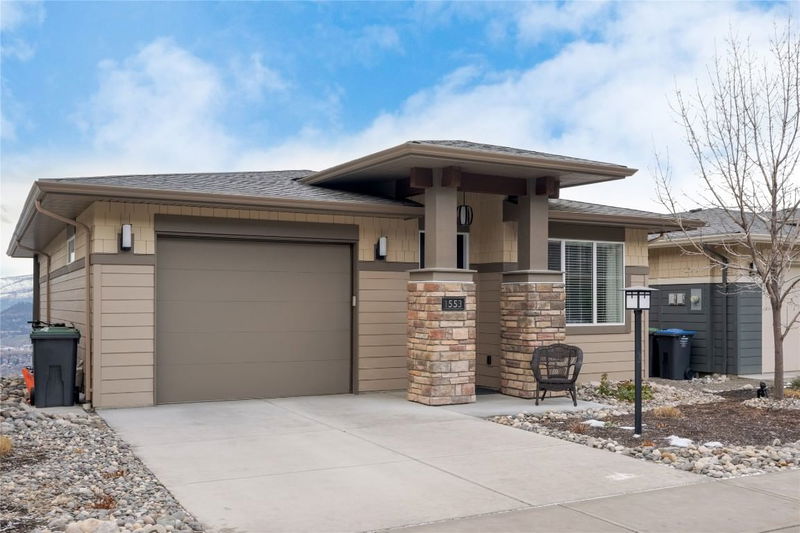Caractéristiques principales
- MLS® #: 10331984
- ID de propriété: SIRC2248837
- Type de propriété: Résidentiel, Condo
- Aire habitable: 1 917 pi.ca.
- Grandeur du terrain: 0,08 ac
- Construit en: 2019
- Chambre(s) à coucher: 2
- Salle(s) de bain: 2
- Stationnement(s): 2
- Inscrit par:
- RE/MAX Kelowna - Stone Sisters
Description de la propriété
Immaculately maintained, lake view rancher ideal for a lock & leave lifestyle with a low-maintenance outdoor space. Located in the community of Tower Ranch, steps to prized golfing, a restaurant & a social clubhouse with a gym, kitchen and community area. Inside this home is an open concept main living space with large windows and beautiful natural light. The kitchen features timeless, quality cabinetry with quartz and a seating bar opening to the living room with a cozy gas fireplace. Step outside to the deck perfectly positioned to highlight the lake, mountain and city views. Sunsets will be cherished here! Wake up to lake views in the primary king-sized bedroom with a walk-in closet & full ensuite complete with a walk-in shower. One level living is achievable here with laundry on the main! The lower level is perfect for entertaining or hosting friends and family with a recreation space, a full bathroom, and two-bedroom options. The outdoor lower area and patio are the perfect size for enjoyment yet require minimal to no maintenance with synthetic lawn. Attached, secure garage & driveway parking. Conveniently located a short distance to the Kelowna International Airport, shopping and more.
Pièces
- TypeNiveauDimensionsPlancher
- BoudoirSupérieur9' 6" x 12' 2"Autre
- SalonPrincipal14' x 14' 5"Autre
- Salle à mangerPrincipal9' 3" x 12' 6.9"Autre
- CuisinePrincipal14' x 10'Autre
- Chambre à coucherSupérieur13' 9" x 10' 9.9"Autre
- Salle familialeSupérieur19' 3.9" x 16' 6.9"Autre
- Garde-mangerPrincipal3' 2" x 5' 3"Autre
- Chambre à coucher principalePrincipal10' 9.9" x 12' 9"Autre
- Salle de lavagePrincipal3' 3.9" x 3' 3"Autre
Agents de cette inscription
Demandez plus d’infos
Demandez plus d’infos
Emplacement
1553 Tower Ranch Drive, Kelowna, British Columbia, V1P 1T8 Canada
Autour de cette propriété
En savoir plus au sujet du quartier et des commodités autour de cette résidence.
- 30.67% 50 to 64 年份
- 24% 65 to 79 年份
- 16.44% 20 to 34 年份
- 12% 35 to 49 年份
- 4.89% 80 and over
- 4% 15 to 19
- 3.11% 5 to 9
- 2.67% 10 to 14
- 2.22% 0 to 4
- Households in the area are:
- 80.95% Single family
- 14.29% Single person
- 3.57% Multi person
- 1.19% Multi family
- 148 500 $ Average household income
- 60 200 $ Average individual income
- People in the area speak:
- 87.29% English
- 3.63% Punjabi (Panjabi)
- 2.72% French
- 1.82% German
- 1.36% Spanish
- 1.36% English and non-official language(s)
- 0.45% Polish
- 0.45% Croatian
- 0.45% Ukrainian
- 0.45% Dutch
- Housing in the area comprises of:
- 79.34% Single detached
- 11.96% Semi detached
- 8.7% Duplex
- 0% Row houses
- 0% Apartment 1-4 floors
- 0% Apartment 5 or more floors
- Others commute by:
- 3.19% Foot
- 3.19% Other
- 0% Public transit
- 0% Bicycle
- 35.4% High school
- 21.24% College certificate
- 15.93% Did not graduate high school
- 14.16% Bachelor degree
- 6.64% Trade certificate
- 5.75% Post graduate degree
- 0.89% University certificate
- The average are quality index for the area is 1
- The area receives 159.48 mm of precipitation annually.
- The area experiences 7.38 extremely hot days (32.28°C) per year.
Demander de l’information sur le quartier
En savoir plus au sujet du quartier et des commodités autour de cette résidence
Demander maintenantCalculatrice de versements hypothécaires
- $
- %$
- %
- Capital et intérêts 3 266 $ /mo
- Impôt foncier n/a
- Frais de copropriété n/a

