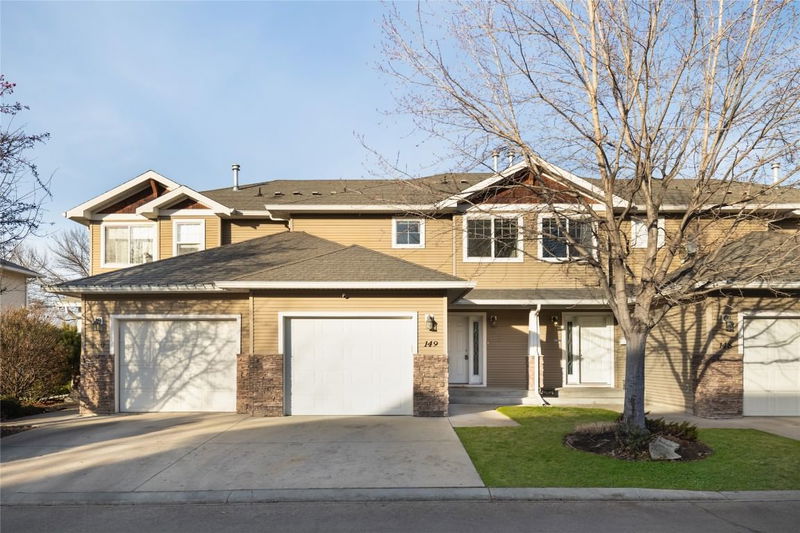Caractéristiques principales
- MLS® #: 10332558
- ID de propriété: SIRC2248831
- Type de propriété: Résidentiel, Condo
- Aire habitable: 2 146 pi.ca.
- Construit en: 2005
- Chambre(s) à coucher: 4
- Salle(s) de bain: 3+1
- Stationnement(s): 2
- Inscrit par:
- RE/MAX Kelowna - Stone Sisters
Description de la propriété
Rare three-level townhouse with 4 bedrooms and 4 bathrooms! This home is truly one of a kind and the only one like it currently available in this area. Bright and airy, the open-concept main living space is perfect for families and entertaining. This home is move-in ready and perfectly positioned for you to add your personal touch and style. With 3 bedrooms on the upper level and an additional bedroom on the lower level, this floor plan is ideal for a growing family. The 6-foot den under the garage awaits your inspiration and could be transformed into the perfect playroom or home gym. The attached single garage and extra driveway parking ensure ample space for you and your guests. Located within walking distance to the YMCA, Rutland Arena, sports fields, schools, shopping, and more! Capstone Estates is a family- and pet-friendly community with a centrally located playground, making it perfect for kids. Don’t miss the chance to secure this rare opportunity!
Pièces
- TypeNiveauDimensionsPlancher
- FoyerPrincipal8' 3.9" x 9' 3"Autre
- VestibulePrincipal4' 9.9" x 7' 3.9"Autre
- AutrePrincipal4' 9.9" x 5'Autre
- CuisinePrincipal9' 3.9" x 9' 6.9"Autre
- Salle à mangerPrincipal9' 6.9" x 9' 11"Autre
- SalonPrincipal11' 11" x 11' 6"Autre
- Chambre à coucher principale2ième étage14' 3.9" x 12' 11"Autre
- Salle de bains2ième étage4' 11" x 8' 3.9"Autre
- Chambre à coucher2ième étage10' 9.9" x 10' 9.9"Autre
- Chambre à coucher2ième étage10' 11" x 9' 9.9"Autre
- Salle de bains2ième étage4' 3.9" x 8' 6"Autre
- Chambre à coucherSupérieur11' 3.9" x 21' 2"Autre
- Salle de bainsSupérieur6' 6" x 9'Autre
- Salle de lavageSupérieur8' 9" x 9' 5"Autre
- Salle de loisirsSupérieur19' 3.9" x 11' 3"Autre
Agents de cette inscription
Demandez plus d’infos
Demandez plus d’infos
Emplacement
914 Craig Road #149, Kelowna, British Columbia, V1X 7Z7 Canada
Autour de cette propriété
En savoir plus au sujet du quartier et des commodités autour de cette résidence.
- 22.3% 35 to 49 年份
- 20.58% 50 to 64 年份
- 20.11% 20 to 34 年份
- 10.85% 65 to 79 年份
- 7.79% 15 to 19 年份
- 5.97% 5 to 9 年份
- 5.36% 10 to 14 年份
- 4.21% 0 to 4 年份
- 2.83% 80 and over
- Households in the area are:
- 68.52% Single family
- 20.49% Single person
- 8.98% Multi person
- 2.01% Multi family
- 115 203 $ Average household income
- 45 002 $ Average individual income
- People in the area speak:
- 75.71% English
- 15.62% Punjabi (Panjabi)
- 2.13% English and non-official language(s)
- 1.98% Tagalog (Pilipino, Filipino)
- 1.29% German
- 0.98% Vietnamese
- 0.85% Yue (Cantonese)
- 0.65% Polish
- 0.39% Arabic
- 0.39% Russian
- Housing in the area comprises of:
- 58.96% Single detached
- 26.6% Duplex
- 7.82% Apartment 1-4 floors
- 4.93% Semi detached
- 1.68% Row houses
- 0% Apartment 5 or more floors
- Others commute by:
- 6.12% Public transit
- 2.69% Other
- 2.49% Foot
- 0% Bicycle
- 36.24% High school
- 19.44% College certificate
- 18.26% Did not graduate high school
- 10.99% Bachelor degree
- 9.25% Trade certificate
- 4.75% Post graduate degree
- 1.08% University certificate
- The average are quality index for the area is 1
- The area receives 144.05 mm of precipitation annually.
- The area experiences 7.38 extremely hot days (33.06°C) per year.
Demander de l’information sur le quartier
En savoir plus au sujet du quartier et des commodités autour de cette résidence
Demander maintenantCalculatrice de versements hypothécaires
- $
- %$
- %
- Capital et intérêts 3 271 $ /mo
- Impôt foncier n/a
- Frais de copropriété n/a

