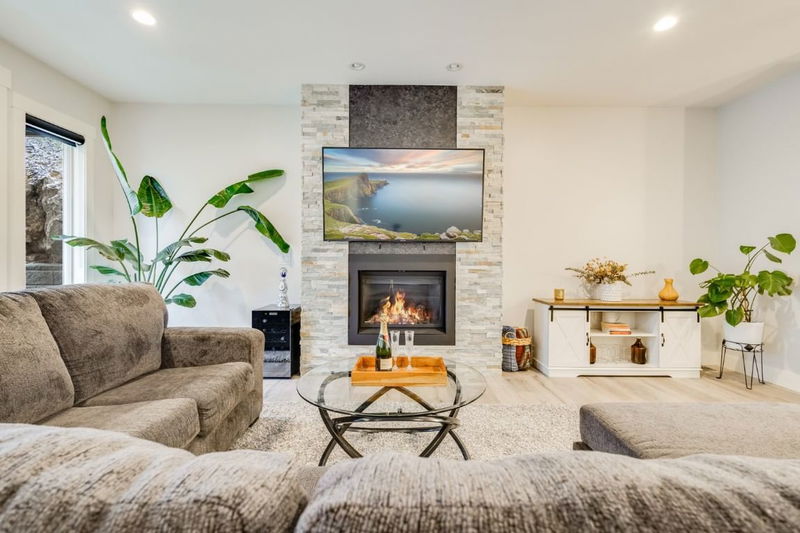Caractéristiques principales
- MLS® #: 10330228
- ID de propriété: SIRC2244048
- Type de propriété: Résidentiel, Maison unifamiliale détachée
- Aire habitable: 2 600 pi.ca.
- Grandeur du terrain: 0,16 ac
- Construit en: 2014
- Chambre(s) à coucher: 6
- Salle(s) de bain: 3
- Stationnement(s): 5
- Inscrit par:
- Vantage West Realty Inc.
Description de la propriété
Your Dream Home Awaits – With LEGAL SUITE Income Potential! Step inside this modern masterpiece where style meets functionality. This stunning 4-bedroom main home, complete with a fully self-contained 2-bedroom legal suite, is designed to elevate your living experience. Imagine cozy family nights by the floor-to-ceiling gas fireplace, preparing meals in the sleek kitchen with shaker cabinets, granite countertops, stainless steel appliances and a walk-in pantry. The open-concept layout is bathed in natural light, with a large patio off the dining area, perfect for BBQs or relaxing evenings while taking in the Okanagan views. Need extra space? The fourth bedroom on the lower level is ideal for a guest room or home office. The legal suite includes a gas fireplace and has a separate entrance. The suite has separate utilities - offering true hassle-free income potential. The fully fenced backyard ensures a pet-friendly haven while keeping tenant spaces separate.Located just minutes from schools, shopping, and restaurants, you’ll also enjoy a quick 10-minute drive to the airport and be only 30 minutes from Big White. This home is the perfect blend of modern luxury and practical living. Don’t wait—book your showing today and make this dream property yours!
Pièces
- TypeNiveauDimensionsPlancher
- Salle de bains2ième étage6' x 11'Autre
- Chambre à coucher principale2ième étage12' 3" x 11'Autre
- Salle de bains2ième étage7' 5" x 12' 6"Autre
- Chambre à coucherSous-sol12' 3.9" x 11'Autre
- Chambre à coucherSous-sol10' 3" x 11'Autre
- FoyerPrincipal5' 8" x 10'Autre
- Chambre à coucherPrincipal10' x 11'Autre
- Salle familialeSous-sol15' 9.6" x 15' 3"Autre
- Chambre à coucher2ième étage10' 3" x 11'Autre
- Salon2ième étage15' 9.6" x 15' 3"Autre
- Cuisine2ième étage14' x 15' 3.9"Autre
- Salle de bainsSous-sol9' x 5' 8"Autre
- Chambre à coucher2ième étage11' x 12' 3.9"Autre
- CuisineSous-sol14' x 15' 3.9"Autre
- Chambre à coucherSupérieur10' 9" x 10' 6.9"Autre
- Salle de bainsSupérieur8' 8" x 4' 9.9"Autre
- CuisineSupérieur14' 9.9" x 12' 3"Autre
- SalonSupérieur14' 9.9" x 15' 5"Autre
- AutreSupérieur10' 9" x 3' 9.9"Autre
- Salle de bainsPrincipal11' 8" x 8' 8"Autre
- Chambre à coucher principalePrincipal15' 2" x 10' 9"Autre
- Salle de bainsPrincipal4' 9.9" x 10' 9"Autre
- Chambre à coucherPrincipal11' 8" x 10' 9"Autre
- Chambre à coucherPrincipal12' 3" x 10' 9"Autre
- SalonPrincipal21' x 15' 6"Autre
- CuisinePrincipal22' 9.9" x 16' 2"Autre
- Chambre à coucherSupérieur9' 11" x 10' 9"Autre
- FoyerSupérieur9' 11" x 5' 3"Autre
- Chambre à coucherSupérieur10' 9" x 10'Autre
Agents de cette inscription
Demandez plus d’infos
Demandez plus d’infos
Emplacement
1215 Hume Avenue, Kelowna, British Columbia, V1P 1S3 Canada
Autour de cette propriété
En savoir plus au sujet du quartier et des commodités autour de cette résidence.
Demander de l’information sur le quartier
En savoir plus au sujet du quartier et des commodités autour de cette résidence
Demander maintenantCalculatrice de versements hypothécaires
- $
- %$
- %
- Capital et intérêts 5 371 $ /mo
- Impôt foncier n/a
- Frais de copropriété n/a

