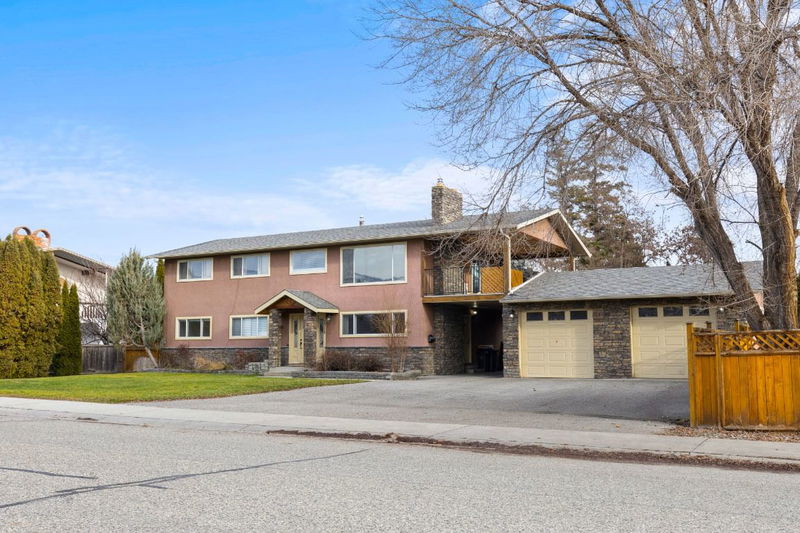Caractéristiques principales
- MLS® #: 10331823
- ID de propriété: SIRC2243965
- Type de propriété: Résidentiel, Maison unifamiliale détachée
- Aire habitable: 2 411 pi.ca.
- Grandeur du terrain: 0,25 ac
- Construit en: 1971
- Chambre(s) à coucher: 4
- Salle(s) de bain: 2
- Inscrit par:
- Real Broker B.C. Ltd
Description de la propriété
LOCATION!! LOCATION!! INVESTOR ALERT! FUTURE DEVELOPMENT POTENTIAL! PRICED 100K BELOW THE CURRENT BC ASSESSMENT! This South Kelowna 4 Bedroom & Den- 2 Bath Home with a self contained INLAW SUITE sits on a HUGE .25 Acre MF1 Zoned CORNER LOT. The Main Level of this UPDATED and WELL MAINTAINED home features a large kitchen with tons of storage, warm cork floors, stainless appliances and a breakfast bar that opens up to a bright dining room area and walks out to the extra large covered sun deck for your BBQ and outdoor entertaining. Enjoy the open living room as well as an extra large primary bedroom, a 2nd bedroom and a lovely large bathroom to complete this level. Downstairs is a self contained suite with Kitchen, Living room with a cozy gas fireplace, 2 more bedrooms, a den that is bedroom sized (without a closet) and an extra storage space. Laundry is located on the lower level, and has an outdoor door, allowing shared laundry. This home has a 2 car detached heated garage, with a carport and parking for an RV, Boat and all of the toys! The yard is pool sized and fully landscaped with irrigation. AC and Central Vac. This is an amazing home in an amazing location! Walk to Guisachan Village Center, Guisachan Heritage Park, Cameron Park, the Hospital, Schools, Okanagan Lake and Pandosy Shopping District, everything you need is just minutes away. This home offers so many options for today and future development potential!! THIS HOME IS NOW SOLD.
Pièces
- TypeNiveauDimensionsPlancher
- SalonPrincipal21' 9.6" x 15' 9.6"Autre
- RangementSupérieur4' 6.9" x 5' 11"Autre
- AutreSupérieur14' 2" x 26' 5"Autre
- AutreSupérieur11' 2" x 26' 5"Autre
- Chambre à coucherSupérieur9' 9.6" x 14' 9"Autre
- BoudoirSupérieur8' 9.9" x 11' 5"Autre
- FoyerSupérieur6' 9" x 11' 5"Autre
- Salle de lavageSupérieur11' 5" x 11' 2"Autre
- Chambre à coucher principalePrincipal11' 3.9" x 21' 6.9"Autre
- CuisinePrincipal13' 2" x 11' 2"Autre
- Salle à mangerPrincipal12' 6.9" x 11' 5"Autre
- Chambre à coucherPrincipal9' 9.6" x 14' 9"Autre
- Salle de bainsPrincipal9' 11" x 11' 2"Autre
- CuisineSupérieur13' 2" x 11' 6.9"Autre
- SalonSupérieur14' x 14' 11"Autre
- Salle de bainsSupérieur7' 8" x 11' 2"Autre
- Chambre à coucherSupérieur7' 8" x 11' 5"Autre
Agents de cette inscription
Demandez plus d’infos
Demandez plus d’infos
Emplacement
2375 Charolais Road, Kelowna, British Columbia, V1Y 7Y8 Canada
Autour de cette propriété
En savoir plus au sujet du quartier et des commodités autour de cette résidence.
- 23.92% 20 to 34 years
- 19.17% 35 to 49 years
- 17.62% 50 to 64 years
- 14.4% 65 to 79 years
- 9.47% 80 and over
- 4.18% 15 to 19
- 4.04% 5 to 9
- 3.65% 0 to 4
- 3.55% 10 to 14
- Households in the area are:
- 61.35% Single family
- 26.24% Single person
- 12.4% Multi person
- 0.01% Multi family
- $114,919 Average household income
- $51,475 Average individual income
- People in the area speak:
- 88.15% English
- 2.41% English and non-official language(s)
- 2.3% German
- 1.2% Spanish
- 1.15% Mandarin
- 1.07% Korean
- 1.05% French
- 0.97% Punjabi (Panjabi)
- 0.89% Vietnamese
- 0.81% Japanese
- Housing in the area comprises of:
- 48.98% Single detached
- 16.56% Duplex
- 14.13% Apartment 1-4 floors
- 13.32% Row houses
- 7.01% Semi detached
- 0% Apartment 5 or more floors
- Others commute by:
- 9.17% Foot
- 5.06% Bicycle
- 1.76% Public transit
- 1.21% Other
- 27.69% High school
- 21.1% College certificate
- 18.97% Bachelor degree
- 13.59% Did not graduate high school
- 11.21% Trade certificate
- 6.65% Post graduate degree
- 0.8% University certificate
- The average air quality index for the area is 1
- The area receives 141.66 mm of precipitation annually.
- The area experiences 7.39 extremely hot days (32.88°C) per year.
Demander de l’information sur le quartier
En savoir plus au sujet du quartier et des commodités autour de cette résidence
Demander maintenantCalculatrice de versements hypothécaires
- $
- %$
- %
- Capital et intérêts 4 540 $ /mo
- Impôt foncier n/a
- Frais de copropriété n/a

