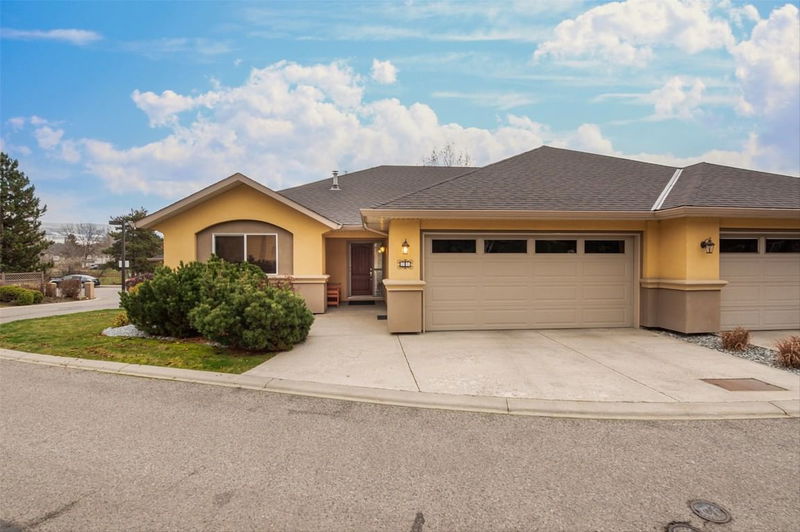Caractéristiques principales
- MLS® #: 10331969
- ID de propriété: SIRC2240884
- Type de propriété: Résidentiel, Condo
- Aire habitable: 2 998 pi.ca.
- Construit en: 2006
- Chambre(s) à coucher: 4
- Salle(s) de bain: 3
- Stationnement(s): 3
- Inscrit par:
- Royal LePage Kelowna Paquette Realty
Description de la propriété
4-Bed, 3-Full Bath, Almost 3,000 Sq Ft Walk-Out Rancher-Style Townhome in the Sought-After Elios Community! Located across from Matera Glen Park with a playground and near Brandt’s Creek Linear Park’s 4.3-km scenic trail, this home offers an unbeatable location close to restaurants, coffee shops, parks, schools, and more! This immaculate home features a Double Garage with Epoxy Flooring, 2 Patios, 2 Bedrooms on the Main, and a Full Walk-Out Basement with ample storage and recreation space. The main level boasts a functional and elegant floor plan, highlighted by a gas fireplace, hardwood flooring, and stylish light fixtures. Sliding glass doors lead to a large balcony, perfect for indoor-outdoor entertaining. The updated kitchen includes quartz countertops, stainless steel appliances, ample cabinetry, and a seating bar. The Primary Suite offers a walk-in closet and a beautifully updated ensuite with a soaking tub, glass shower, and quartz countertops. A second bedroom, full guest bathroom, and a well-appointed laundry room with a sink, cupboards, hanging space, and closets complete the main floor. The lower level features a family room w/fireplace, full wet bar w/fridge, wine cellar, two bedrooms, media room with soundproofing, and a full bathroom. The garage racking system provides additional storage. Outside, the enclosed backyard and covered patio enhance the home’s appeal. This is a rare find in a prime location!
Pièces
- TypeNiveauDimensionsPlancher
- Média / DivertissementSous-sol18' 5" x 10' 11"Autre
- Salle de loisirsSous-sol21' 3.9" x 15' 3.9"Autre
- Chambre à coucherSous-sol13' 6" x 11' 6"Autre
- Chambre à coucherSous-sol14' 9" x 10' 9.9"Autre
- AutreSous-sol9' 2" x 10' 9"Autre
- Salle de bainsSous-sol8' 2" x 7' 8"Autre
- Chambre à coucher principalePrincipal15' 6.9" x 12'Autre
- SalonPrincipal23' 8" x 15' 8"Autre
- Salle de lavagePrincipal10' 6" x 6' 6.9"Autre
- CuisinePrincipal10' 2" x 12' 2"Autre
- AutrePrincipal19' 6" x 19' 9.6"Autre
- Salle à mangerPrincipal13' x 11' 2"Autre
- Chambre à coucherPrincipal11' 6.9" x 12'Autre
- Salle de bainsPrincipal9' 6" x 10' 6"Autre
- Salle de bainsPrincipal5' x 8' 9.6"Autre
- ServiceSous-sol8' 6.9" x 7' 9.9"Autre
- Cave à vinSous-sol6' 5" x 8' 6.9"Autre
Agents de cette inscription
Demandez plus d’infos
Demandez plus d’infos
Emplacement
218 Glen Park Drive #1, Kelowna, British Columbia, V1V 2W3 Canada
Autour de cette propriété
En savoir plus au sujet du quartier et des commodités autour de cette résidence.
- 25.16% 20 à 34 ans
- 15.73% 35 à 49 ans
- 15.27% 50 à 64 ans
- 13.56% 65 à 79 ans
- 12.44% 80 ans et plus
- 5.06% 5 à 9
- 5.03% 10 à 14
- 4.35% 15 à 19
- 3.4% 0 à 4 ans
- Les résidences dans le quartier sont:
- 59.43% Ménages unifamiliaux
- 31.41% Ménages d'une seule personne
- 9.12% Ménages de deux personnes ou plus
- 0.04% Ménages multifamiliaux
- 95 505 $ Revenu moyen des ménages
- 45 103 $ Revenu personnel moyen
- Les gens de ce quartier parlent :
- 88.39% Anglais
- 2.69% Allemand
- 1.9% Anglais et langue(s) non officielle(s)
- 1.34% Français
- 1.29% Pendjabi
- 1.22% Coréen
- 0.99% Mandarin
- 0.87% Italien
- 0.68% Espagnol
- 0.62% Tagalog (pilipino)
- Le logement dans le quartier comprend :
- 42.49% Maison en rangée
- 22.46% Appartement, moins de 5 étages
- 18.16% Maison individuelle non attenante
- 8.85% Maison jumelée
- 8.05% Duplex
- 0% Appartement, 5 étages ou plus
- D’autres font la navette en :
- 6.35% Marche
- 5.2% Transport en commun
- 2.69% Vélo
- 0.99% Autre
- 36.12% Diplôme d'études secondaires
- 20.86% Certificat ou diplôme d'un collège ou cégep
- 18.8% Baccalauréat
- 9.2% Aucun diplôme d'études secondaires
- 7.18% Certificat ou diplôme d'apprenti ou d'une école de métiers
- 6.64% Certificat ou diplôme universitaire supérieur au baccalauréat
- 1.21% Certificat ou diplôme universitaire inférieur au baccalauréat
- L’indice de la qualité de l’air moyen dans la région est 1
- La région reçoit 142.54 mm de précipitations par année.
- La région connaît 7.39 jours de chaleur extrême (33.14 °C) par année.
Demander de l’information sur le quartier
En savoir plus au sujet du quartier et des commodités autour de cette résidence
Demander maintenantCalculatrice de versements hypothécaires
- $
- %$
- %
- Capital et intérêts 4 321 $ /mo
- Impôt foncier n/a
- Frais de copropriété n/a

