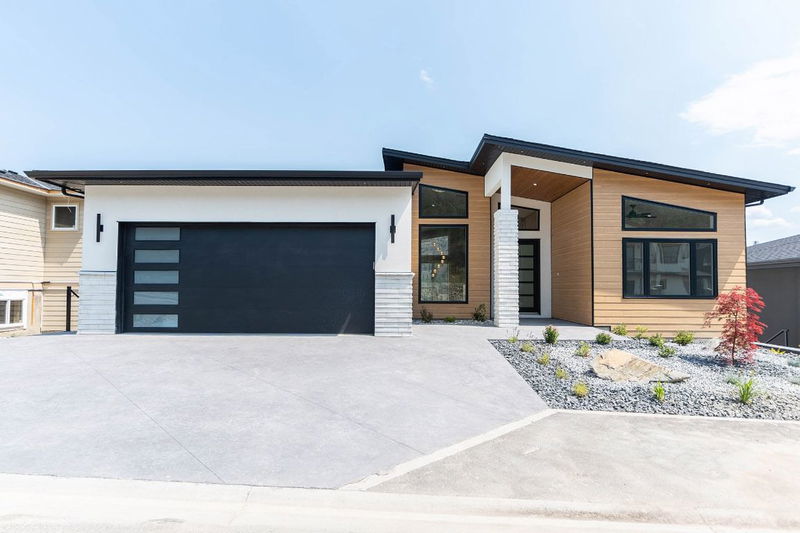Caractéristiques principales
- MLS® #: 10331556
- ID de propriété: SIRC2240878
- Type de propriété: Résidentiel, Maison unifamiliale détachée
- Aire habitable: 4 179 pi.ca.
- Grandeur du terrain: 7 399 pi.ca.
- Construit en: 2025
- Chambre(s) à coucher: 6
- Salle(s) de bain: 5
- Inscrit par:
- Oakwyn Realty Okanagan
Description de la propriété
Stunning Home in the Desirable Blue Sky Neighborhood. This expansive 4,100+ sq.ft. residence offers 6 bedrooms, 5 full bathrooms, a flex room below the garage, and includes a LEGAL 2-bedroom suite with a separate entry . Upon entering the main floor, you’ll be welcomed by soaring 14’ vaulted ceilings that create an airy atmosphere, offering plenty of natural light and breathtaking mountain views. The spacious master suite features a luxurious ensuite with a huge walk-in shower, dual vanities, and a walk-in closet.
Upstairs, you’ll find a versatile bedroom/den, another full bathroom, and a grand kitchen equipped with premium Bosch appliances. The walkout basement offers a LEGAL 2-bedroom suite, perfect for generating rental income, plus two additional bedrooms for the homeowners, a cozy second living room, and a bonus room with its own entry and bathroom.
Well-designed and beautifully finished, this home combines style, comfort, and functionality in a vibrant community.
Pièces
- TypeNiveauDimensionsPlancher
- Chambre à coucher principalePrincipal14' x 15'Autre
- CuisinePrincipal16' x 13'Autre
- Salle de bainsPrincipal10' 8" x 12'Autre
- Salle de bainsPrincipal5' 5" x 8' 2"Autre
- Salon2ième étage18' x 18' 6"Autre
- Chambre à coucher2ième étage11' x 13'Autre
- Salle de bains2ième étage12' 3.9" x 8' 8"Autre
- Chambre à coucher2ième étage11' x 11'Autre
- Chambre à coucher2ième étage10' 8" x 12'Autre
- Salle de bains2ième étage9' 2" x 7'Autre
- Salle de bains2ième étage5' 3.9" x 10' 8"Autre
- SalonPrincipal18' x 18' 6"Autre
- Chambre à coucher2ième étage13' x 11'Autre
- Média / Divertissement2ième étage20' 8" x 15' 6"Autre
- Chambre à coucherPrincipal12' x 10'Autre
- Cuisine2ième étage8' 6" x 9' 6"Autre
- Salon2ième étage16' x 15' 2"Autre
Agents de cette inscription
Demandez plus d’infos
Demandez plus d’infos
Emplacement
845 Melrose Street, Kelowna, British Columbia, V1P 0A8 Canada
Autour de cette propriété
En savoir plus au sujet du quartier et des commodités autour de cette résidence.
Demander de l’information sur le quartier
En savoir plus au sujet du quartier et des commodités autour de cette résidence
Demander maintenantCalculatrice de versements hypothécaires
- $
- %$
- %
- Capital et intérêts 0
- Impôt foncier 0
- Frais de copropriété 0

