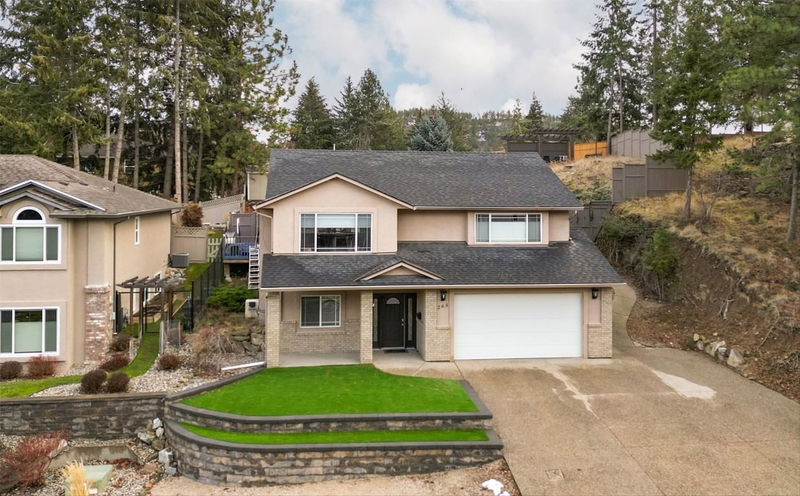Caractéristiques principales
- MLS® #: 10331938
- ID de propriété: SIRC2240876
- Type de propriété: Résidentiel, Maison unifamiliale détachée
- Aire habitable: 2 532 pi.ca.
- Grandeur du terrain: 0,25 ac
- Construit en: 2000
- Chambre(s) à coucher: 5
- Salle(s) de bain: 3
- Stationnement(s): 8
- Inscrit par:
- Coldwell Banker Horizon Realty
Description de la propriété
Searching for that family home with all the bells and whistles? Look no further! Welcome to 265 Knightsbridge Way in the sought after Magic Estates neighborhood. This 5 bed, 3 bath home features many updates over the years and includes a 1 bed, 1 bath in-law suite for anyone looking to accommodate extended family or generate income. Inside, you’ll find an open and inviting layout. The upper floor boasts a spacious living area with hardwood floors, RENOVATED entertainer's kitchen and 3 generously sized bedrooms with built-in speakers throughout the home. Enjoy the PRIVATE and FENCED backyard with your newer pool and hot tub that overlooks the beautifully landscaped yard; perfect for making memories and entertaining friends and guests. Need extra space for your toys? This home has that too! With a double car garage and tons of additional parking outside, you can easily fit an RV or boat on-site. Enjoy the nearby hiking trails and parks on your evenings and weekends that feature amazing views. Just a quick car ride away from all the amenities, grocery stores and schools you may need. Don't wait to come make this amazing property your new Okanagan dream home!
Pièces
- TypeNiveauDimensionsPlancher
- SalonPrincipal22' 3" x 14' 9.6"Autre
- Chambre à coucher principalePrincipal12' 9.9" x 15' 9"Autre
- CuisinePrincipal19' 8" x 13' 6"Autre
- Chambre à coucherPrincipal10' x 10' 3"Autre
- Chambre à coucherPrincipal10' x 10' 2"Autre
- Salle de bainsPrincipal8' 6.9" x 5' 9"Autre
- Salle de bainsPrincipal4' 11" x 9' 6"Autre
- ServiceSous-sol8' x 7' 9.6"Autre
- SalonSous-sol16' 2" x 13' 2"Autre
- Salle de lavageSous-sol8' x 7' 5"Autre
- CuisineSous-sol10' 5" x 12' 6.9"Autre
- Chambre à coucherSous-sol12' 2" x 10' 9.9"Autre
- Chambre à coucherSous-sol13' 5" x 9' 6.9"Autre
- Salle de bainsSous-sol5' 9" x 9' 2"Autre
Agents de cette inscription
Demandez plus d’infos
Demandez plus d’infos
Emplacement
265 Knightsbridge Way, Kelowna, British Columbia, V1V 1N2 Canada
Autour de cette propriété
En savoir plus au sujet du quartier et des commodités autour de cette résidence.
- 24.31% 50 to 64 years
- 20.78% 35 to 49 years
- 17.81% 20 to 34 years
- 12.38% 65 to 79 years
- 6.91% 10 to 14 years
- 6.62% 15 to 19 years
- 5.48% 5 to 9 years
- 4.4% 0 to 4 years
- 1.32% 80 and over
- Households in the area are:
- 80.52% Single family
- 14.4% Single person
- 3.21% Multi person
- 1.87% Multi family
- $178,263 Average household income
- $80,063 Average individual income
- People in the area speak:
- 91.07% English
- 1.84% German
- 1.4% English and non-official language(s)
- 1.12% French
- 1.02% Spanish
- 0.96% Russian
- 0.83% Punjabi (Panjabi)
- 0.78% Mandarin
- 0.49% Yue (Cantonese)
- 0.49% English and French
- Housing in the area comprises of:
- 71.47% Single detached
- 11.73% Duplex
- 10.16% Row houses
- 3.51% Semi detached
- 3.13% Apartment 1-4 floors
- 0% Apartment 5 or more floors
- Others commute by:
- 2.44% Other
- 1.4% Foot
- 0.76% Bicycle
- 0% Public transit
- 29.19% High school
- 22.61% Bachelor degree
- 19.23% College certificate
- 8.96% Did not graduate high school
- 8.88% Trade certificate
- 7.25% Post graduate degree
- 3.88% University certificate
- The average air quality index for the area is 1
- The area receives 144.36 mm of precipitation annually.
- The area experiences 7.39 extremely hot days (32.82°C) per year.
Demander de l’information sur le quartier
En savoir plus au sujet du quartier et des commodités autour de cette résidence
Demander maintenantCalculatrice de versements hypothécaires
- $
- %$
- %
- Capital et intérêts 5 493 $ /mo
- Impôt foncier n/a
- Frais de copropriété n/a

