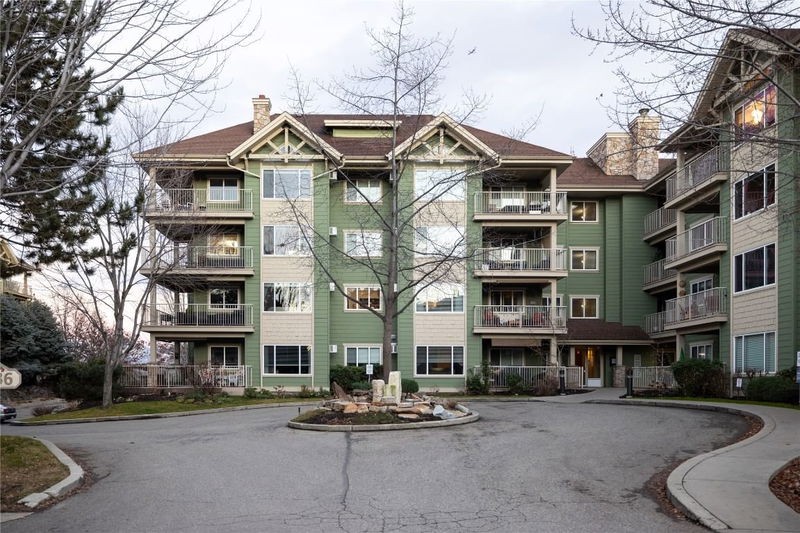Caractéristiques principales
- MLS® #: 10331482
- ID de propriété: SIRC2239248
- Type de propriété: Résidentiel, Condo
- Aire habitable: 1 121 pi.ca.
- Construit en: 2003
- Chambre(s) à coucher: 2
- Salle(s) de bain: 2
- Stationnement(s): 1
- Inscrit par:
- Oakwyn Realty Okanagan
Description de la propriété
This top-floor 2-bedroom, 2-bathroom condo offers comfort and convenience in a fantastic location. The open-concept design features a dining and living area with an electric fireplace and vaulted ceilings and a recently updated kitchen with quartz countertops, backsplash, cabinet doors, and stainless steel appliances, including an OTR microwave. Step out onto the spacious south-facing balcony with peaceful treetop views. The primary suite includes a walk-through closet leading to a private ensuite, while the second bathroom offers a tub and shower. Both bathrooms were also updated with the same quartz countertops as the kitchen, with new mirrors, undermount sinks and vanities. This home is quiet and private and features heated slate tile floors in the bathrooms and easy care laminate throughout the living space, with cozy carpet in the bedrooms. Amenities include recently updated in-suite laundry, a rentable guest suite, a social room for gatherings, parking stall (#16), and a storage locker (#14). The building recently installed 2 new hot water tanks and new HVAC including resurfacing roof and refreshing the landscaping and fountain. Pet-friendly with allowance for one dog (any size) and one cat, or two cats. Situated within walking distance to the creek, dog park, library, coffee shops, beaches, and the Mission Park Greenway, with the H2O complex just across the street.
Pièces
- TypeNiveauDimensionsPlancher
- SalonPrincipal17' 6.9" x 12' 3.9"Autre
- Salle à mangerPrincipal8' 9.9" x 12' 3.9"Autre
- CuisinePrincipal10' x 9' 11"Autre
- Chambre à coucher principalePrincipal19' 6" x 11' 2"Autre
- Salle de bainsPrincipal8' 3.9" x 5' 8"Autre
- Chambre à coucherPrincipal13' 3.9" x 11'Autre
- Salle de bainsPrincipal8' 3.9" x 6' 3"Autre
- Salle de lavagePrincipal8' 3.9" x 4' 11"Autre
Agents de cette inscription
Demandez plus d’infos
Demandez plus d’infos
Emplacement
686 Lequime Road #404, Kelowna, British Columbia, V1W 1A4 Canada
Autour de cette propriété
En savoir plus au sujet du quartier et des commodités autour de cette résidence.
Demander de l’information sur le quartier
En savoir plus au sujet du quartier et des commodités autour de cette résidence
Demander maintenantCalculatrice de versements hypothécaires
- $
- %$
- %
- Capital et intérêts 2 534 $ /mo
- Impôt foncier n/a
- Frais de copropriété n/a

