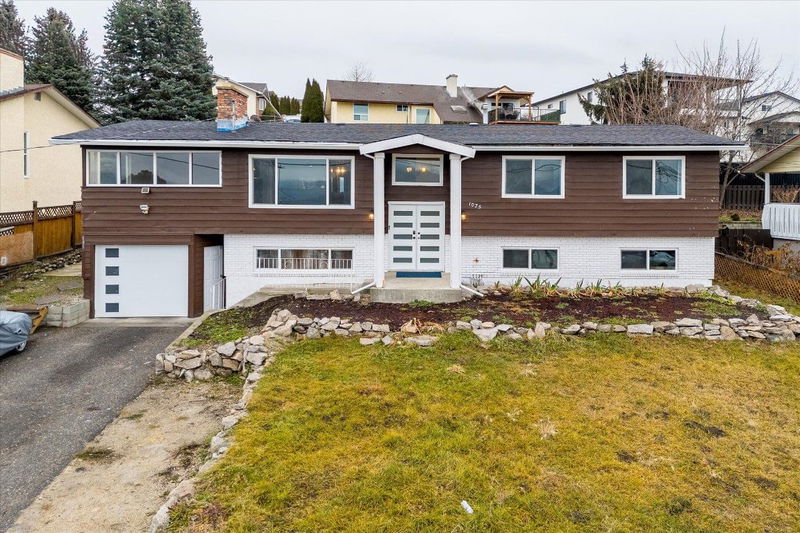Caractéristiques principales
- MLS® #: 10331869
- ID de propriété: SIRC2236766
- Type de propriété: Résidentiel, Maison unifamiliale détachée
- Aire habitable: 3 249 pi.ca.
- Grandeur du terrain: 0,22 ac
- Construit en: 1975
- Chambre(s) à coucher: 6
- Salle(s) de bain: 4
- Inscrit par:
- Royal LePage Kelowna
Description de la propriété
Incredible Investment opportunity for the savvy investor or home owner looking for additional incoming with this 6 bedroom plus den home with 2 bedroom legal suite! This property is conveniently located with beautiful views including lakeviews! Nestled in a peaceful, secluded location yet just minutes away from key amenities including the YMCA, shopping, UBCO, the airport, and more.
This spacious home features a thoughtfully designed upper level with expansive living and dining areas and a large back yard with a massive deck perfect for enjoying the Okanagan summers. The lower level offers a fully legalized 2-bedroom (could be converted back into a 3 bedroom) suite, making it an ideal investment or mortgage helper.
Recent extensive renovations and updates throughout with the majority of the large items being taken care of including the roof; A/C, furnace, most appliances, flooring, paint and more. The property ensures it’s move-in ready and modernized to suit today's lifestyle. Don’t miss out on this rare combination of privacy, convenience, and opportunity!
Pièces
- TypeNiveauDimensionsPlancher
- SalonPrincipal16' 2" x 14' 3"Autre
- Chambre à coucherPrincipal10' 6.9" x 12' 2"Autre
- Salle familialePrincipal11' 3" x 16' 9"Autre
- Chambre à coucher principalePrincipal10' 2" x 12' 2"Autre
- CuisinePrincipal13' x 24' 11"Autre
- Salle de lavageSous-sol8' x 21' 6.9"Autre
- Chambre à coucherPrincipal11' 11" x 12' 3.9"Autre
- SalonPrincipal12' 6.9" x 14' 6.9"Autre
- Chambre à coucherPrincipal12' 8" x 9' 3.9"Autre
- Salle familialePrincipal19' 9" x 16' 3.9"Autre
- Salle de bainsSous-sol8' 3" x 6' 2"Autre
- Chambre à coucherSous-sol12' 9.6" x 11' 11"Autre
- Chambre à coucherSous-sol12' 9.6" x 10' 9.6"Autre
- CuisineSous-sol10' 6" x 12' 5"Autre
- VestibuleSous-sol12' 2" x 11' 9"Autre
- BoudoirPrincipal12' 8" x 17' 8"Autre
- CuisinePrincipal13' 9.9" x 12' 11"Autre
- Salle de bainsPrincipal9' 6" x 8'Autre
- Salle à mangerPrincipal11' 6" x 13' 2"Autre
- Salle de bainsPrincipal9' 6" x 4' 5"Autre
Agents de cette inscription
Demandez plus d’infos
Demandez plus d’infos
Emplacement
1075 Graf Road, Kelowna, British Columbia, V1P 1B8 Canada
Autour de cette propriété
En savoir plus au sujet du quartier et des commodités autour de cette résidence.
Demander de l’information sur le quartier
En savoir plus au sujet du quartier et des commodités autour de cette résidence
Demander maintenantCalculatrice de versements hypothécaires
- $
- %$
- %
- Capital et intérêts 4 492 $ /mo
- Impôt foncier n/a
- Frais de copropriété n/a

