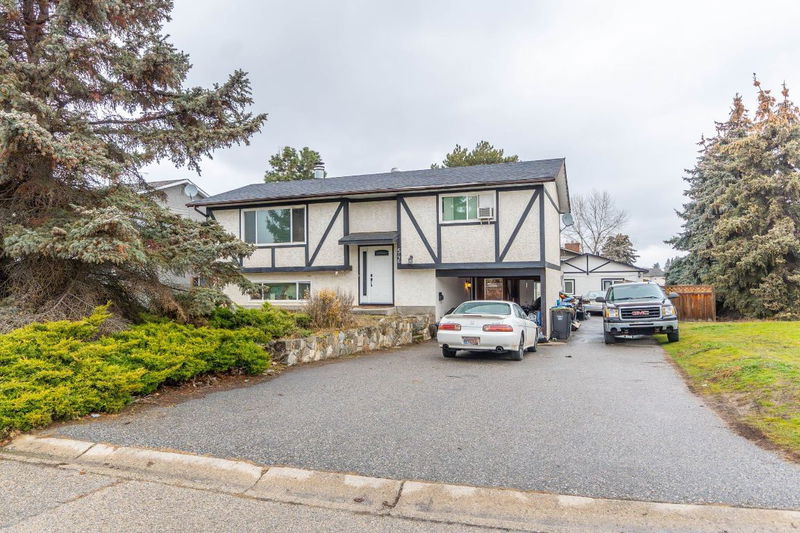Caractéristiques principales
- MLS® #: 10331149
- ID de propriété: SIRC2235197
- Type de propriété: Résidentiel, Maison unifamiliale détachée
- Aire habitable: 1 641 pi.ca.
- Grandeur du terrain: 0,21 ac
- Construit en: 1979
- Chambre(s) à coucher: 3
- Salle(s) de bain: 2
- Inscrit par:
- Royal LePage Kelowna
Description de la propriété
This charming 2-story home is nestled on a sought-after corner lot in Rutland and offers incredible potential. Boasting 3 bedrooms and 2 bathrooms, the home has been updated with new windows, a modern kitchen featuring stainless steel appliances, a stylish bath with a double vanity and floor to ceiling tiling. The spacious living areas are filled with natural light, creating a warm and inviting atmosphere. Step outside to the covered deck, ideal for relaxing or entertaining, and enjoy the Okanagan summer days with the above-ground pool.
One of the standout features of this property is the rare legal carriage house. This versatile space, along with the lower level of the main home could both easily be converted into suites, home offices, or rental units, offering potential for extra incomes or multi-generational living.
The property offers a carport , ample space for RV parking and more—perfect for those with additional vehicles or outdoor toys.
Centrally located, you’ll have quick access to bus routes, schools, and shopping, making everyday life convenient and accessible. Whether you’re looking for a family home or an investment property with flexibility, this property offers a rare combination of location, amenities, and potential.
Pièces
- TypeNiveauDimensionsPlancher
- Chambre à coucher principalePrincipal9' 6" x 15' 3"Autre
- Salle de bainsPrincipal7' 6" x 9' 8"Autre
- Chambre à coucherPrincipal9' 8" x 11' 6"Autre
- SalonPrincipal13' 3.9" x 18' 11"Autre
- CuisinePrincipal9' 8" x 12' 11"Autre
- Salle à mangerPrincipal8' 9.9" x 9' 8"Autre
- Chambre à coucherSupérieur10' 2" x 11' 5"Autre
- SalonPrincipal16' 9.9" x 21' 5"Autre
- Chambre à coucher principalePrincipal6' 6.9" x 13' 9.6"Autre
- Salle de bainsPrincipal6' 3" x 8' 2"Autre
- Salle de bainsSupérieur7' 9.9" x 8' 9.6"Autre
- Salle de loisirsSupérieur10' 8" x 19'Autre
Agents de cette inscription
Demandez plus d’infos
Demandez plus d’infos
Emplacement
546 Mcwilliams Road, Kelowna, British Columbia, V1X 5Y6 Canada
Autour de cette propriété
En savoir plus au sujet du quartier et des commodités autour de cette résidence.
Demander de l’information sur le quartier
En savoir plus au sujet du quartier et des commodités autour de cette résidence
Demander maintenantCalculatrice de versements hypothécaires
- $
- %$
- %
- Capital et intérêts 0
- Impôt foncier 0
- Frais de copropriété 0

