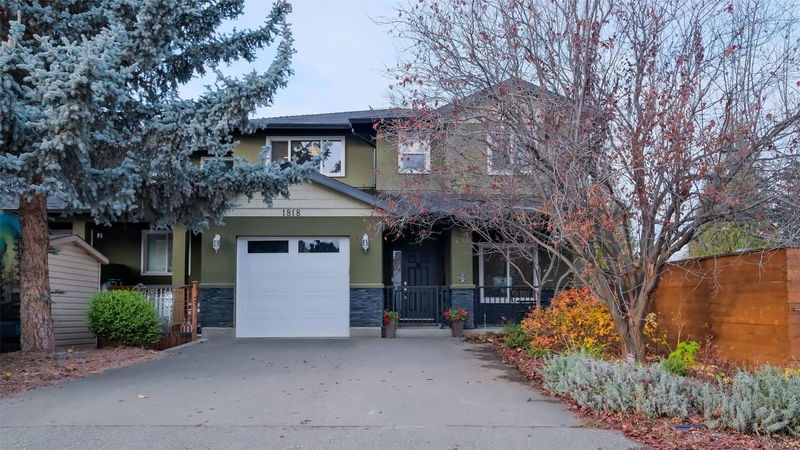Caractéristiques principales
- MLS® #: 10331173
- ID de propriété: SIRC2231565
- Type de propriété: Résidentiel, Maison unifamiliale détachée
- Aire habitable: 2 113 pi.ca.
- Grandeur du terrain: 0,12 ac
- Construit en: 2011
- Chambre(s) à coucher: 4
- Salle(s) de bain: 3
- Stationnement(s): 3
- Inscrit par:
- Royal LePage Kelowna
Description de la propriété
At Approximately 2100 sq ft on two floors, this charming half duplex, built in 2011, has an impressive 4 bedrooms and 3 bathrooms. As you step inside, you'll be greeted by an abundance of natural light that fills the space, highlighting the beautiful eat-in kitchen. The living room is the perfect spot for relaxation, featuring a cozy fireplace and doors that lead out to a private patio and yard, your very own oasis. The first floor includes a bedroom that could be used as an office or den, plus a full bathroom. Upstairs, you'll find three spacious bedrooms, including a loft-style family room that's perfect for movie nights or a home office. The primary bedroom is a true retreat, offering a walk-in closet and a luxurious 5-piece ensuite. This home is a fantastic alternative to townhome living, with a single car garage and move-in-ready convenience. You'll love the fully fenced yard, perfect for kids and pets to play safely. Plus, you're just a short walk away from one of the most beautiful parks in the area. The location is ideal for biking and outdoor activities. And while you're close to downtown Kelowna, you can enjoy the peace and quiet of being out of the hustle and bustle.
Pièces
- TypeNiveauDimensionsPlancher
- Salle de bainsPrincipal7' 11" x 8'Autre
- Chambre à coucherPrincipal11' 5" x 10' 3"Autre
- Salle à mangerPrincipal12' 3.9" x 12' 9.9"Autre
- CuisinePrincipal8' 9.6" x 12' 9.9"Autre
- SalonPrincipal18' 3" x 16' 8"Autre
- ServicePrincipal3' 3" x 8' 8"Autre
- Salle de bains2ième étage5' 2" x 10' 3"Autre
- Salle de bains2ième étage8' 9.9" x 13' 2"Autre
- Chambre à coucher2ième étage11' 3" x 10' 11"Autre
- Chambre à coucher2ième étage13' 9" x 10' 3"Autre
- Salle familiale2ième étage9' 3.9" x 12' 9.9"Autre
- Salle de lavage2ième étage8' 9" x 5' 9.9"Autre
- Chambre à coucher principale2ième étage15' x 18' 6.9"Autre
- Autre2ième étage5' 3.9" x 11' 6"Autre
- AutrePrincipal21' 5" x 12' 9.9"Autre
Agents de cette inscription
Demandez plus d’infos
Demandez plus d’infos
Emplacement
1818 Bowes Street, Kelowna, British Columbia, V1Y 0B3 Canada
Autour de cette propriété
En savoir plus au sujet du quartier et des commodités autour de cette résidence.
Demander de l’information sur le quartier
En savoir plus au sujet du quartier et des commodités autour de cette résidence
Demander maintenantCalculatrice de versements hypothécaires
- $
- %$
- %
- Capital et intérêts 0
- Impôt foncier 0
- Frais de copropriété 0

