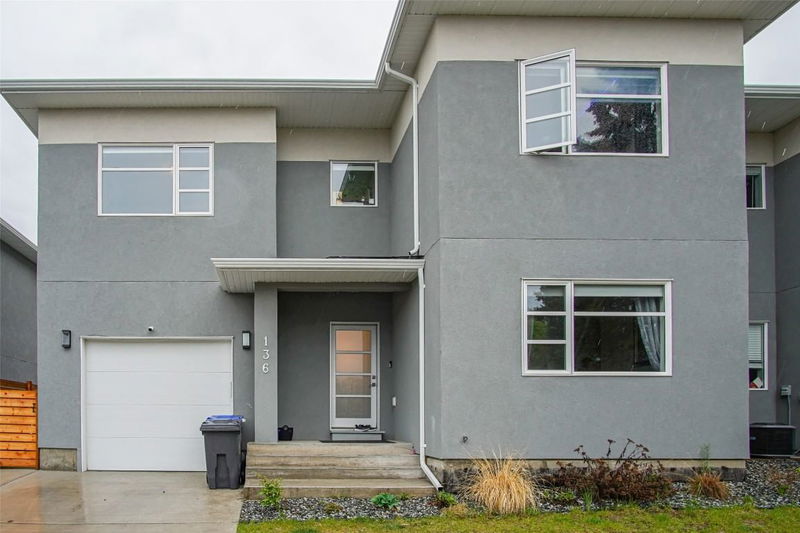Caractéristiques principales
- MLS® #: 10330909
- ID de propriété: SIRC2229493
- Type de propriété: Résidentiel, Maison unifamiliale détachée
- Aire habitable: 1 950 pi.ca.
- Construit en: 2019
- Chambre(s) à coucher: 4
- Salle(s) de bain: 3+1
- Stationnement(s): 3
- Inscrit par:
- Century 21 Assurance Realty Ltd
Description de la propriété
Over 1900 sqft, 4 bed, 3.5 bath half duplex home is sure to impress! Main floor with large living/dining room area that opens to the kitchen. White cabinets, quartz countertops and S/S appliances create a bright and inviting culinary experience. Covered patio with some green space is off the kitchen to enjoy the outdoors. Upstairs is awesome for families with 3 bedrooms, a full bathroom, laundry room and the master bedroom has an ensuite bath with large walk in closet. Lower level could be suited as it features a wet bar set up as an in-law suite kitchen, a full bathroom and another dedicated bedroom are all on the lower level! Great spot for roommates, teenagers or exchange students? Centrally located close to transit, schools, shopping and parks! No strata fees, pets allowed, no rental restrictions and is perfect for growing families! Built in 2019, this modern home has high quality exterior finishes like acrylic stucco and plenty of parking on the driveway in addition to the single car garage. Forced air heating with A/C and the building insurance is shared by 5 properties. This home still has new home warranty left and is a great way to get into the market.
Pièces
- TypeNiveauDimensionsPlancher
- RangementSous-sol12' 6.9" x 7'Autre
- Salle de bains2ième étage8' 6.9" x 7' 9"Autre
- Chambre à coucher2ième étage10' 9" x 10' 8"Autre
- CuisinePrincipal11' 3" x 10' 9"Autre
- Salle de bains2ième étage8' 9" x 7' 8"Autre
- Salle de bainsSous-sol8' x 6' 6"Autre
- Chambre à coucher2ième étage10' 9.6" x 12'Autre
- AutrePrincipal4' 8" x 6' 6.9"Autre
- SalonPrincipal18' 9.6" x 18' 11"Autre
- Chambre à coucherSous-sol10' 9.6" x 10' 9"Autre
- Salle de loisirsSous-sol17' 6.9" x 11' 8"Autre
- Chambre à coucher principale2ième étage13' 2" x 13' 9.6"Autre
- Salle de lavage2ième étage6' 6.9" x 5' 9"Autre
Agents de cette inscription
Demandez plus d’infos
Demandez plus d’infos
Emplacement
136 Mugford Road, Kelowna, British Columbia, V1X 2E3 Canada
Autour de cette propriété
En savoir plus au sujet du quartier et des commodités autour de cette résidence.
Demander de l’information sur le quartier
En savoir plus au sujet du quartier et des commodités autour de cette résidence
Demander maintenantCalculatrice de versements hypothécaires
- $
- %$
- %
- Capital et intérêts 0
- Impôt foncier 0
- Frais de copropriété 0

