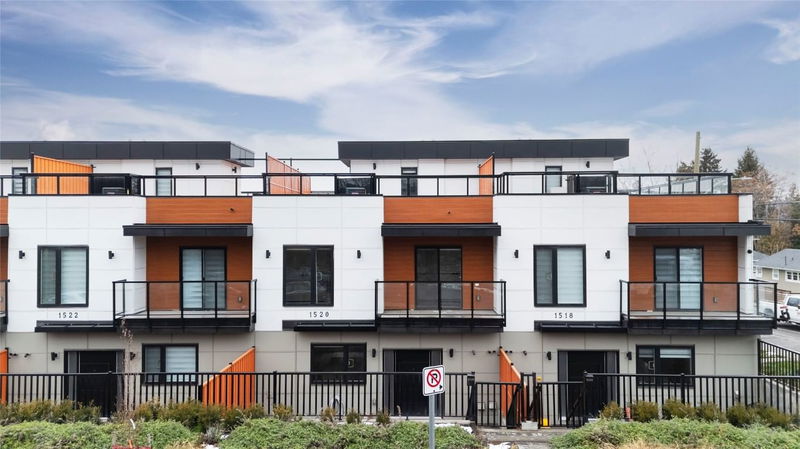Caractéristiques principales
- MLS® #: 10331234
- ID de propriété: SIRC2229404
- Type de propriété: Résidentiel, Maison unifamiliale détachée
- Aire habitable: 1 564 pi.ca.
- Construit en: 2021
- Chambre(s) à coucher: 3
- Salle(s) de bain: 2+1
- Stationnement(s): 4
- Inscrit par:
- Unison Jane Hoffman Realty
Description de la propriété
Discover the perfect blend of luxury and convenience in this beautifully designed townhome, located in the highly sought-after Glenmore neighborhood. Situated just minutes from Downtown Kelowna, the Landmark District, and shopping, this home offers an exceptional lifestyle with easy access to everything the Okanagan has to offer.
The main level boasts an open-concept living space, featuring a gorgeous kitchen with quartz countertops, stainless steel appliances, a gas stove, and a central island ideal for hosting and entertaining. The living room is designed for comfort and style, complete with a built-in electric fireplace and custom cabinetry.
Upstairs, the second level offers a luxurious primary suite with a walk-through closet, a spa-inspired ensuite, and a charming Juliet balcony. The additional bedrooms provide ample space, including a second bedroom with a walk-in closet and private deck, perfect for guests or family.
One of the highlights of this home is the expansive 600+ sq. ft. rooftop patio, where you can take in panoramic mountain and city views. Equipped with a gas bib, it’s the ideal spot for entertaining or simply enjoying the beauty of Okanagan living.
With high-end finishes throughout, an oversized double garage, this townhome is move-in ready and perfectly tailored for modern living in one of Kelowna's most desirable neighborhoods.
Pièces
- TypeNiveauDimensionsPlancher
- CuisinePrincipal14' 9.9" x 18' 3.9"Autre
- AutrePrincipal5' 2" x 5' 9"Autre
- Autre2ième étage8' 9.9" x 5' 9.9"Autre
- AutreSupérieur27' 9" x 19' 11"Autre
- Chambre à coucher2ième étage9' 9.6" x 9' 2"Autre
- Salle à mangerPrincipal7' x 13' 11"Autre
- Salle de bains2ième étage8' 9.9" x 8' 3.9"Autre
- SalonPrincipal9' x 23' 5"Autre
- Chambre à coucher principale2ième étage12' 9.9" x 8' 9.9"Autre
- Chambre à coucher2ième étage12' 3" x 10' 11"Autre
- Salle de bains2ième étage5' 9.6" x 8' 9.9"Autre
Agents de cette inscription
Demandez plus d’infos
Demandez plus d’infos
Emplacement
1520 Lakeview Street, Kelowna, British Columbia, V1Y 6R5 Canada
Autour de cette propriété
En savoir plus au sujet du quartier et des commodités autour de cette résidence.
Demander de l’information sur le quartier
En savoir plus au sujet du quartier et des commodités autour de cette résidence
Demander maintenantCalculatrice de versements hypothécaires
- $
- %$
- %
- Capital et intérêts 0
- Impôt foncier 0
- Frais de copropriété 0

