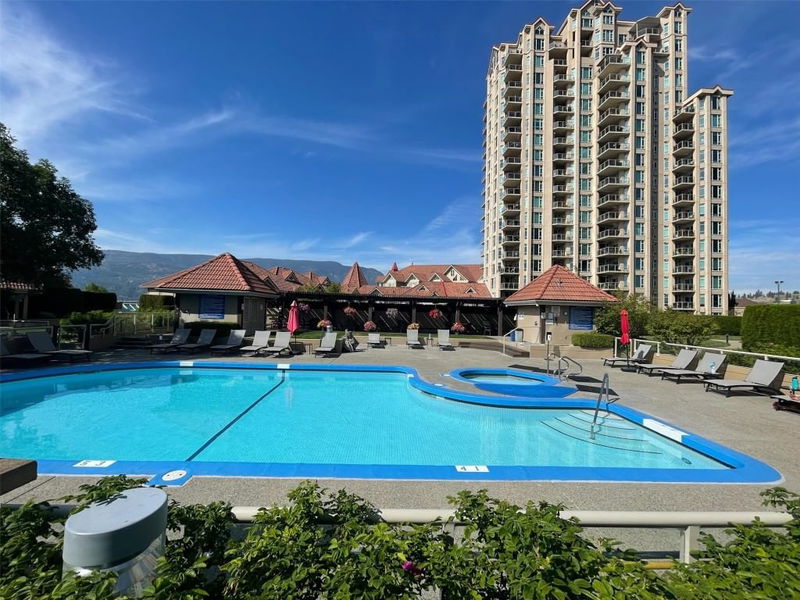Caractéristiques principales
- MLS® #: 10331083
- ID de propriété: SIRC2226100
- Type de propriété: Résidentiel, Condo
- Aire habitable: 1 278 pi.ca.
- Construit en: 1994
- Chambre(s) à coucher: 2
- Salle(s) de bain: 2
- Stationnement(s): 1
- Inscrit par:
- Royal LePage Kelowna Paquette Realty
Description de la propriété
Immaculate, Updated 2-Bedroom, 2-Bathroom Lakeview Corner Unit at The Lagoons!
This bright, airy condo showcases tasteful updates, stunning lake and mountain views, two covered decks, a laundry/storage room, and a practical split-bedroom layout! The spacious kitchen features a standalone island, granite countertops, stylish white tile backsplash, new appliances, and plenty of cabinet space. The large primary bedroom offers a walk-in closet and custom built-ins, connected to the 4-piece ensuite. The second bedroom is on the opposite side of the unit, with a glass sliding door for easy deck access. Enjoy abundant natural light and relax by the cozy gas fireplace in the open-concept living room—gas is included in the strata fees, making winter heating effortless! Further updates include motorized blinds on deck, new MagicPak furnace & A/C system, luxury vinyl plank flooring, fresh paint throughout, and updated carpet in the second bedroom. The Lagoons offers resort-style amenities: indoor and outdoor pools, a hot tub, sauna, fitness center, BBQ area, and lounge. Optional boat moorage is available for an annual fee. This location has it all; scenic boardwalk, dining, boutique shopping, and endless outdoor activities—just steps from your door. Don’t miss this opportunity to own a stunning condo with lake views and a prime downtown location!
Pièces
- TypeNiveauDimensionsPlancher
- CuisinePrincipal9' x 10' 6"Autre
- Chambre à coucher principalePrincipal11' 9.9" x 16' 9.6"Autre
- SalonPrincipal13' 2" x 13' 6"Autre
- Salle de bainsPrincipal9' 9" x 5' 9.9"Autre
- Salle à mangerPrincipal12' 2" x 10' 8"Autre
- Chambre à coucherPrincipal15' 3.9" x 9' 8"Autre
- Salle de bainsPrincipal9' 3.9" x 8' 8"Autre
- Salle de lavagePrincipal8' 8" x 5' 3.9"Autre
- Salle de lavagePrincipal8' 6" x 5' 5"Autre
- CuisinePrincipal9' 6.9" x 14' 3.9"Autre
- FoyerPrincipal5' 6.9" x 7'Autre
- Chambre à coucherPrincipal15' 6" x 9' 8"Autre
- Salle à mangerPrincipal10' x 12' 2"Autre
- Chambre à coucher principalePrincipal11' 11" x 16' 9.6"Autre
- Salle de bainsPrincipal9' 3" x 6'Autre
- Salle de bainsPrincipal8' 8" x 9' 6"Autre
- SalonPrincipal13' 3.9" x 14' 9"Autre
Agents de cette inscription
Demandez plus d’infos
Demandez plus d’infos
Emplacement
1152 Sunset Drive #801, Kelowna, British Columbia, V1Y 9R7 Canada
Autour de cette propriété
En savoir plus au sujet du quartier et des commodités autour de cette résidence.
Demander de l’information sur le quartier
En savoir plus au sujet du quartier et des commodités autour de cette résidence
Demander maintenantCalculatrice de versements hypothécaires
- $
- %$
- %
- Capital et intérêts 0
- Impôt foncier 0
- Frais de copropriété 0

