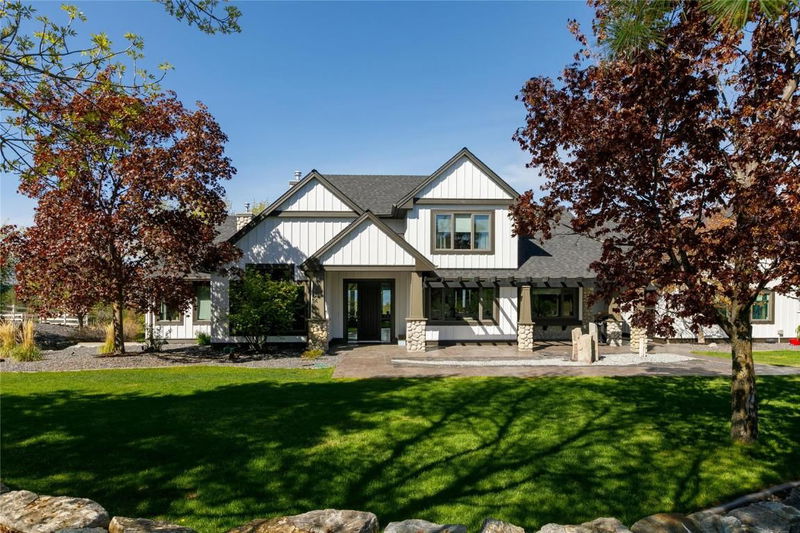Caractéristiques principales
- MLS® #: 10330912
- ID de propriété: SIRC2226095
- Type de propriété: Résidentiel, Maison unifamiliale détachée
- Aire habitable: 5 448 pi.ca.
- Grandeur du terrain: 9,56 ac
- Construit en: 1997
- Chambre(s) à coucher: 4
- Salle(s) de bain: 3+2
- Stationnement(s): 19
- Inscrit par:
- Royal LePage Kelowna
Description de la propriété
Endless Opportunities Await at This Luxury Gated Park Like Estate! Discover this stunning 4 bedroom, 5 bathroom estate in a private, quiet country setting where luxury meets farmhouse charm. This property offers more than just a home- it’s an opportunity to live the Okanagan lifestyle while recession proofing for your family. Grow your own vegetables, produce your own eggs and enjoy the flexibility of having your own livestock. With existing lavender crops, securing farm status to lower taxes is simple. Enjoy breathtaking views of the lake, orchards, and vineyards, all from your backyard. The stamped concrete saltwater pool with bubbling water features provides the perfect space to relax and entertain under the sun. Inside, the modernized, renovated luxury home boasts high end finishes throughout. The gourmet kitchen flows seamlessly into the spacious living areas. A striking glass stairwell is the home's centerpiece with bright airy rooms and plenty of natural light. The walkout lower level offers flexible spaces- customize to your needs. For car enthusiasts or hobbyists, the detached oversized garage is ideal for vehicle storage with room for car stacking and a barn combo for equestrian needs. The triple attached garage provides ample space for all your vehicles. Enjoy landscape lighting, fenced corrals and a tack shed on the park-like grounds. Near urban amenities yet peaceful and private, this estate is perfect for those seeking country living within the city. Call now!
Pièces
- TypeNiveauDimensionsPlancher
- BoudoirPrincipal10' 8" x 10'Autre
- AutrePrincipal5' 6" x 5'Autre
- Chambre à coucher2ième étage13' x 12' 6"Autre
- Salle de bains2ième étage8' x 8' 6"Autre
- Salle de bainsSous-sol9' x 6' 6"Autre
- Média / DivertissementSous-sol18' x 16'Autre
- AutreSous-sol19' x 10'Autre
- AutrePrincipal23' x 29'Autre
- AutrePrincipal50' x 14'Autre
- ServiceSous-sol16' x 12'Autre
- AutrePrincipal45' x 12'Autre
- AutrePrincipal7' x 10'Autre
- AutrePrincipal36' x 24'Autre
- AutreSous-sol12' x 10'Autre
- Salle de loisirsSous-sol23' x 20'Autre
- BoudoirSous-sol9' x 10'Autre
- Chambre à coucher2ième étage11' x 13'Autre
- AutrePrincipal12' x 18'Autre
- AutrePrincipal5' x 5'Autre
- Chambre à coucher2ième étage11' x 12'Autre
- AutreSous-sol17' x 10'Autre
- Salle à mangerPrincipal12' x 16'Autre
- CuisinePrincipal12' x 19'Autre
- Chambre à coucher principalePrincipal16' x 16'Autre
- Salle de bainsPrincipal8' 6" x 10' 6.9"Autre
- AutrePrincipal27' x 60'Autre
- FoyerPrincipal10' x 11'Autre
- AutrePrincipal14' x 13'Autre
- Pièce principalePrincipal14' x 18'Autre
- Salle de lavagePrincipal10' 6" x 9' 6"Autre
- AutrePrincipal13' x 11'Autre
Agents de cette inscription
Demandez plus d’infos
Demandez plus d’infos
Emplacement
2375 Grantham Road, Kelowna, British Columbia, V1W 4B7 Canada
Autour de cette propriété
En savoir plus au sujet du quartier et des commodités autour de cette résidence.
Demander de l’information sur le quartier
En savoir plus au sujet du quartier et des commodités autour de cette résidence
Demander maintenantCalculatrice de versements hypothécaires
- $
- %$
- %
- Capital et intérêts 24 903 $ /mo
- Impôt foncier n/a
- Frais de copropriété n/a

