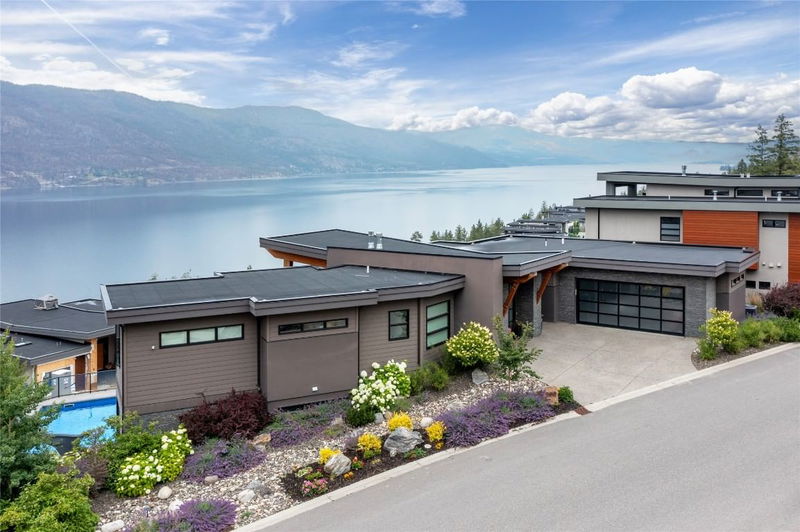Caractéristiques principales
- MLS® #: 10330886
- ID de propriété: SIRC2222753
- Type de propriété: Résidentiel, Maison unifamiliale détachée
- Aire habitable: 3 655 pi.ca.
- Grandeur du terrain: 0,31 ac
- Construit en: 2017
- Chambre(s) à coucher: 5
- Salle(s) de bain: 2+2
- Stationnement(s): 4
- Inscrit par:
- Realty One Real Estate Ltd
Description de la propriété
Luxury awaits in this 5-bedroom, 4-bathroom home in McKinley Beach offering nearly 4,000 sqft of living space with unbeatable lake views from every room. The open-concept design features large bi-fold doors that bring the outdoors in, creating the perfect space for relaxing or entertaining. The kitchen is a standout, with high-end Thermador appliances, a large island, and a butler’s pantry. The large patio extends your living space and is perfect for outdoor dining and relaxation, offering endless opportunities to soak in the serene scenery. The primary suite is a private retreat with a spa-like ensuite, walk-in closet, and gorgeous lake views. Four more spacious bedrooms provide comfort and privacy for family or guests. The backyard is made for fun, with a sparkling pool and slide, and flexible areas for lounging, dining, and entertaining. This home also offers suite potential on the lower level for extended family, additional living space or a rental income. Located in McKinley Beach, you’ll enjoy exclusive amenities like a private marina, tennis and pickleball courts, an outdoor gym, and walking trails. McKinley Beach is more than a neighborhood—it’s a lifestyle.
Pièces
- TypeNiveauDimensionsPlancher
- SalonPrincipal17' x 20' 9.9"Autre
- Chambre à coucher principalePrincipal26' 3.9" x 14' 11"Autre
- Chambre à coucherSupérieur10' 11" x 13' 5"Autre
- Salle de bainsPrincipal13' 11" x 9' 3.9"Autre
- AutrePrincipal7' 9.9" x 6' 3.9"Autre
- FoyerPrincipal8' 3" x 5' 5"Autre
- Garde-mangerPrincipal13' 9.6" x 8' 2"Autre
- AutreSupérieur11' 11" x 7'Autre
- Salle de bainsSupérieur5' 6.9" x 11' 3"Autre
- CuisinePrincipal13' x 23' 3"Autre
- SalonSupérieur40' 3" x 18' 5"Autre
- AutrePrincipal10' 6" x 8' 5"Autre
- Chambre à coucherSupérieur15' 8" x 14' 3"Autre
- Chambre à coucherPrincipal11' x 11' 11"Autre
- Salle de sportSupérieur13' x 5' 11"Autre
- Chambre à coucherSupérieur10' 5" x 11' 6"Autre
- Salle de lavagePrincipal8' 3.9" x 6' 11"Autre
Agents de cette inscription
Demandez plus d’infos
Demandez plus d’infos
Emplacement
3514 Mckinley Beach Drive, Kelowna, British Columbia, V1V 3G2 Canada
Autour de cette propriété
En savoir plus au sujet du quartier et des commodités autour de cette résidence.
Demander de l’information sur le quartier
En savoir plus au sujet du quartier et des commodités autour de cette résidence
Demander maintenantCalculatrice de versements hypothécaires
- $
- %$
- %
- Capital et intérêts 9 741 $ /mo
- Impôt foncier n/a
- Frais de copropriété n/a

