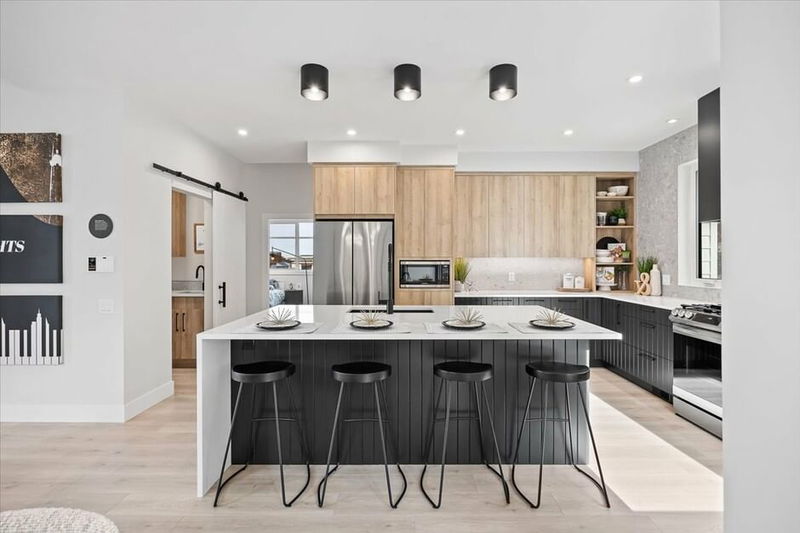Caractéristiques principales
- MLS® #: 10304229
- ID de propriété: SIRC2220929
- Type de propriété: Résidentiel, Maison unifamiliale détachée
- Aire habitable: 3 256 pi.ca.
- Grandeur du terrain: 7 935 pi.ca.
- Construit en: 2023
- Chambre(s) à coucher: 5
- Salle(s) de bain: 3+1
- Stationnement(s): 6
- Inscrit par:
- Bode Platform Inc
Description de la propriété
Walk up style home in the quiet community of Lone Pine Estates, backing onto Mine Hill Park and peek-a-boo views of the City and Lake! As soon as you enter the main living space, you will be blown away by the vaulted ceilings and plenty of natural light. Enter the great room and fall in love with the custom 16’ fireplace wall with an electric fireplace, floating cabinets and shelves lit up by wall sconces, and an open-air wine display! The kitchen design features clean modern lines and contrasting cabinets. Entertaining with your family and friends will be seamless with large countertops and a large island with plenty of seating. To complement this stunning kitchen, we have added a butler pantry. It includes a beverage fridge, secondary sink, melamine shelving and upper and lower cabinets. 3 car garage! Double car garage for the main home and option to designate the single car garage to the legal suite. 2 bedroom, 1 bath legal suite with in-suite laundry; and a 6 pc appliance package. GST applicable.
Pièces
- TypeNiveauDimensionsPlancher
- AutreSupérieur0' x 0'Autre
- Salle de loisirsSupérieur11' 9.9" x 15' 6"Autre
- Chambre à coucherSupérieur9' 9.9" x 9'Autre
- Chambre à coucherSupérieur10' 2" x 10' 2"Autre
- Salle de bainsSupérieur0' x 0'Autre
- CuisineSupérieur15' 3" x 10'Autre
- SalonSupérieur13' x 15' 9"Autre
- Chambre à coucher principalePrincipal13' 8" x 15'Autre
- Salle de bainsPrincipal0' x 0'Autre
- SalonPrincipal21' 5" x 14' 6"Autre
- Salle à mangerPrincipal13' x 7' 3.9"Autre
- CuisinePrincipal17' 8" x 14' 2"Autre
- Chambre à coucherPrincipal10' 2" x 10' 2"Autre
- Salle de bainsPrincipal0' x 0'Autre
- Chambre à coucherPrincipal9' 2" x 11' 2"Autre
- BoudoirSupérieur11' 6.9" x 8' 6"Autre
Agents de cette inscription
Demandez plus d’infos
Demandez plus d’infos
Emplacement
1165 Lone Pine Drive, Kelowna, British Columbia, V1P 0A5 Canada
Autour de cette propriété
En savoir plus au sujet du quartier et des commodités autour de cette résidence.
Demander de l’information sur le quartier
En savoir plus au sujet du quartier et des commodités autour de cette résidence
Demander maintenantCalculatrice de versements hypothécaires
- $
- %$
- %
- Capital et intérêts 0
- Impôt foncier 0
- Frais de copropriété 0

