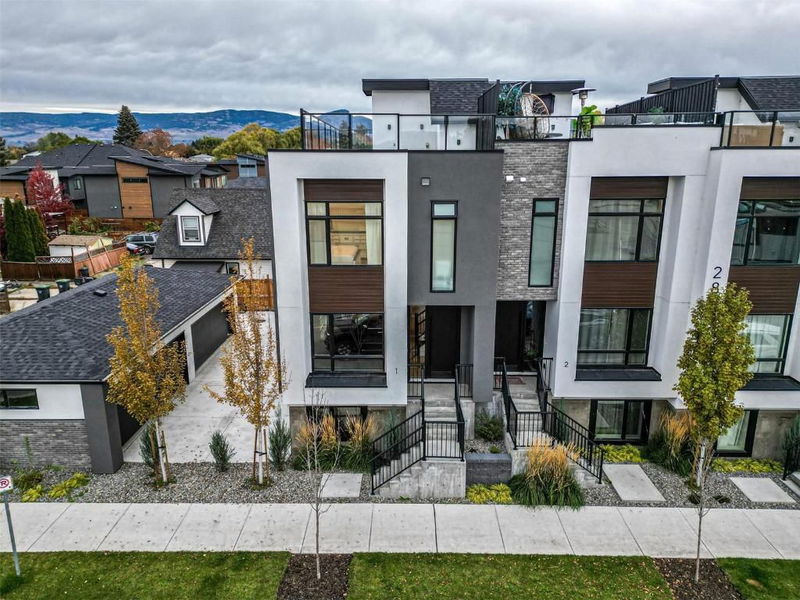Caractéristiques principales
- MLS® #: 10305834
- ID de propriété: SIRC2220913
- Type de propriété: Résidentiel, Maison unifamiliale détachée
- Aire habitable: 1 874 pi.ca.
- Construit en: 2022
- Chambre(s) à coucher: 3
- Salle(s) de bain: 3+1
- Stationnement(s): 1
- Inscrit par:
- Unison Jane Hoffman Realty
Description de la propriété
Beautiful, modern townhome in a prime location just minutes from the trendy neighborhood of South Pandosy. Offering 4 levels of living, including a spacious roof top patio, this is a fabulous home. On the main level enjoy an open concept floor plan with the living room, dining room and kitchen flowing seamlessly from one space to the next making it ideal for entertaining. Bright living room with large windows allowing for ample natural light. Gourmet kitchen with dark wood cabinetry and beautifully contrasting white countertops. A stainless-steel appliance package and a large center island complete the space. A deck off the kitchen provides the perfect outdoor living area with room for a BBQ, and patio furniture. This desirable floor plan offers 3 bedrooms all on the second level including a primary suite with en suite and walk in closet. Journey up to the 3rd level to discover a generous-sized roof top patio with Kelowna views in all directions. The basement features a fourth bedroom and a rec room. Walking distance to shopping, Raymer Elementary, boutiques, restaurants and Okanagan Lake. This home aditionally offers a spacious single detached garage as well, just steps from the home.
Téléchargements et médias
Pièces
- TypeNiveauDimensionsPlancher
- AutrePrincipal6' 9.9" x 3' 3"Autre
- Salle à mangerPrincipal9' 9.6" x 14' 6.9"Autre
- CuisinePrincipal11' 11" x 13' 3.9"Autre
- SalonPrincipal11' 5" x 17'Autre
- Salle de bains2ième étage7' 3" x 5' 5"Autre
- Salle de bains2ième étage8' 9.6" x 6' 5"Autre
- Chambre à coucher principale2ième étage16' x 10' 3"Autre
- Chambre à coucher2ième étage10' 8" x 11' 3"Autre
- Chambre à coucher principale2ième étage16' x 11' 9"Autre
- Salle de bainsSous-sol4' 3" x 7' 5"Autre
- Chambre à coucherSous-sol9' 9.9" x 11' 3"Autre
- Salle de loisirsSous-sol22' 9.9" x 13' 3.9"Autre
- ServiceSous-sol9' 8" x 6' 9.9"Autre
- AutreAutre27' 2" x 174' 3.9"Autre
- Salle de loisirsSupérieur15' 2" x 13' 3"Autre
- Chambre à coucherSupérieur9' 9.9" x 11' 3.9"Autre
- Salle de bainsSupérieur7' 2" x 7' 5"Autre
- Autre2ième étage6' 9.9" x 7' 3"Autre
- Chambre à coucher principale2ième étage15' 11" x 10' 3"Autre
- Chambre à coucher2ième étage10' 8" x 11' 2"Autre
- Salle de bains2ième étage7' 2" x 5' 6"Autre
- Salle de bains2ième étage8' 9.6" x 6' 5"Autre
- SalonPrincipal13' 11" x 13'Autre
- CuisinePrincipal13' 8" x 14' 6.9"Autre
- Salle à mangerPrincipal8' 8" x 13' 5"Autre
- AutrePrincipal5' 11" x 3' 3.9"Autre
- ServiceSupérieur10' 9.6" x 6' 9.9"Autre
Agents de cette inscription
Demandez plus d’infos
Demandez plus d’infos
Emplacement
2825 Richter Street #2, Kelowna, British Columbia, V1Y 2R6 Canada
Autour de cette propriété
En savoir plus au sujet du quartier et des commodités autour de cette résidence.
Demander de l’information sur le quartier
En savoir plus au sujet du quartier et des commodités autour de cette résidence
Demander maintenantCalculatrice de versements hypothécaires
- $
- %$
- %
- Capital et intérêts 0
- Impôt foncier 0
- Frais de copropriété 0

