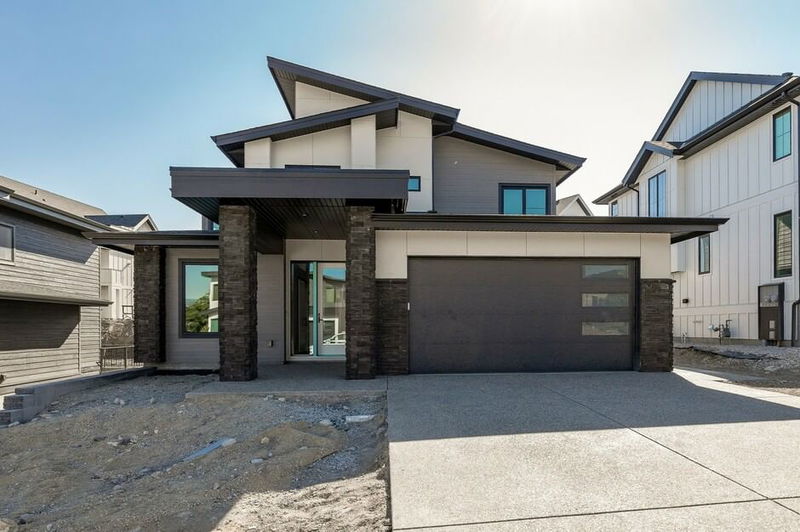Caractéristiques principales
- MLS® #: 10306800
- ID de propriété: SIRC2220858
- Type de propriété: Résidentiel, Maison unifamiliale détachée
- Aire habitable: 2 833 pi.ca.
- Grandeur du terrain: 6 448 pi.ca.
- Construit en: 2022
- Chambre(s) à coucher: 4
- Salle(s) de bain: 3+1
- Stationnement(s): 4
- Inscrit par:
- Bode Platform Inc
Description de la propriété
Discover The Harrison II by Carrington Homes – an epitome of modern living. The main floor welcomes you with a front entryway leading to an inviting foyer and a den, setting the tone for functional elegance. An 18’ fireplace box with LED strip lighting, recessed in channels on both sides, creates a unique feature wall in the great room, bathing the space in a soft, ambient glow. The main living space offers a level entry with a concrete patio or terrace accessible from the dining room – a perfect blend of indoor-outdoor living. On the second floor, relish the 18’ vaulted great room ceiling height adorned with additional windows that flood the space with natural light, creating an airy and open atmosphere. The basement holds a special surprise – a legal suite with 1 bedroom and a 6 pc Samsung appliance package, offering an opportunity for extra income or flexible living arrangements. The basement also boasts undeveloped space, ripe for transformation into a playroom or gym. GST applicable.
Pièces
- TypeNiveauDimensionsPlancher
- Chambre à coucherSous-sol10' 2" x 10' 2"Autre
- Salle de bainsSous-sol0' x 0'Autre
- CuisineSous-sol9' 6" x 12' 6"Autre
- SalonSous-sol10' 2" x 14' 8"Autre
- BoudoirPrincipal12' x 10'Autre
- AutrePrincipal0' x 0'Autre
- Pièce principalePrincipal16' 2" x 17' 6"Autre
- CuisinePrincipal12' x 15' 6"Autre
- Salle à mangerPrincipal11' x 14'Autre
- Chambre à coucher principale2ième étage15' 9.9" x 13' 8"Autre
- Salle de bains2ième étage0' x 0'Autre
- Chambre à coucher2ième étage10' 2" x 10' 2"Autre
- Chambre à coucher2ième étage11' x 10' 6"Autre
- Salle de bains2ième étage0' x 0'Autre
Agents de cette inscription
Demandez plus d’infos
Demandez plus d’infos
Emplacement
4267 Russo Street, Kelowna, British Columbia, V1W 0C6 Canada
Autour de cette propriété
En savoir plus au sujet du quartier et des commodités autour de cette résidence.
Demander de l’information sur le quartier
En savoir plus au sujet du quartier et des commodités autour de cette résidence
Demander maintenantCalculatrice de versements hypothécaires
- $
- %$
- %
- Capital et intérêts 0
- Impôt foncier 0
- Frais de copropriété 0

