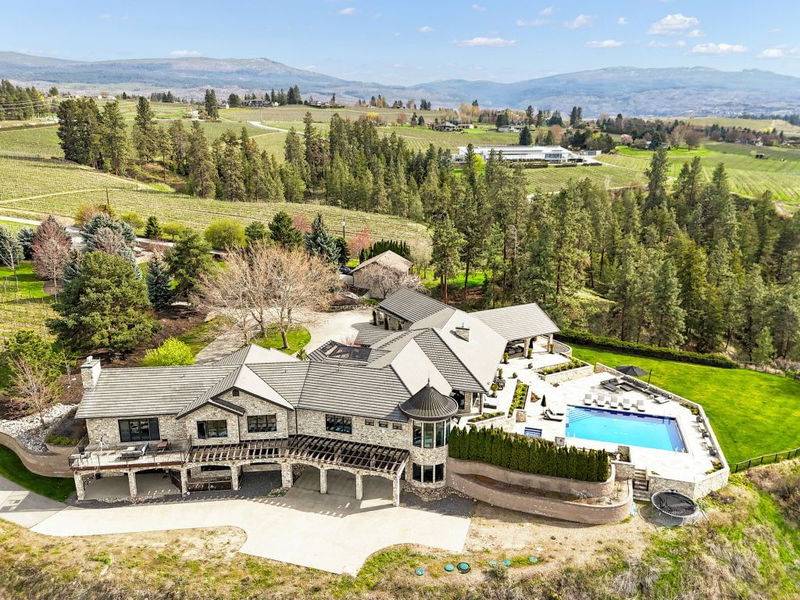Caractéristiques principales
- MLS® #: 10310077
- ID de propriété: SIRC2220664
- Type de propriété: Résidentiel, Maison unifamiliale détachée
- Aire habitable: 13 039 pi.ca.
- Grandeur du terrain: 9,23 ac
- Construit en: 2008
- Chambre(s) à coucher: 4
- Salle(s) de bain: 6+2
- Stationnement(s): 22
- Inscrit par:
- Royal LePage Kelowna
Description de la propriété
Nestled in BC's Okanagan, this Legacy Estate embodies luxury and seclusion. Amidst lush lawns, private vineyards, and rolling hills, revel in breathtaking vistas of the lake, mountains, and pastures and a golf course. The architectural marvel features a majestic stone facade, intricate woodwork, and expansive windows. Boasting 4 beds/8 baths, including a guest suite with fireplace and kitchenette, PLUS a 2-bed lake view guest house. Enjoy entertainment amenities like a cinema, wine cellar, gym, and family/games room. A grand pool oasis complements the outdoor kitchen and living area. Explore estate trails leading to Tantalus winery, or relax in opulent convenience with geothermal heating, water purification, and built-in sound and security. Additional highlights include an elevator, outdoor shower, his and hers changing rooms, craft room, and a quonset for toy storage or hobbies. This is the pinnacle of lavish living very close to everything, and 6 minutes to the Eldorado boat dock ;)
Pièces
- TypeNiveauDimensionsPlancher
- Salle de bainsPrincipal8' x 5'Autre
- Chambre à coucherSous-sol29' x 27'Autre
- Chambre à coucher principalePrincipal28' x 18'Autre
- Salle de bainsSous-sol0' x 0'Autre
- Salle familialePrincipal12' x 13'Autre
- Salle de bainsSous-sol0' x 0'Autre
- BoudoirPrincipal12' 6" x 12'Autre
- FoyerPrincipal15' x 11'Autre
- AutrePrincipal7' 9" x 7' 3"Autre
- Salle à mangerPrincipal15' x 11'Autre
- Chambre à coucherPrincipal17' x 17'Autre
- Salle de bainsPrincipal8' x 5'Autre
- CuisinePrincipal17' x 22'Autre
- Salle de bainsSous-sol0' x 0'Autre
- Chambre à coucherPrincipal15' x 17'Autre
- Salle familialePrincipal49' x 23'Autre
- Cave à vinSous-sol8' x 8'Autre
- SalonPrincipal21' x 18'Autre
- Coin repasPrincipal10' x 12'Autre
- Salle de bainsPrincipal0' x 0'Autre
- Salle de bainsPrincipal9' 5" x 20' 3"Autre
Agents de cette inscription
Demandez plus d’infos
Demandez plus d’infos
Emplacement
4040 Casorso Road, Kelowna, British Columbia, V1W 4N6 Canada
Autour de cette propriété
En savoir plus au sujet du quartier et des commodités autour de cette résidence.
Demander de l’information sur le quartier
En savoir plus au sujet du quartier et des commodités autour de cette résidence
Demander maintenantCalculatrice de versements hypothécaires
- $
- %$
- %
- Capital et intérêts 0
- Impôt foncier 0
- Frais de copropriété 0

