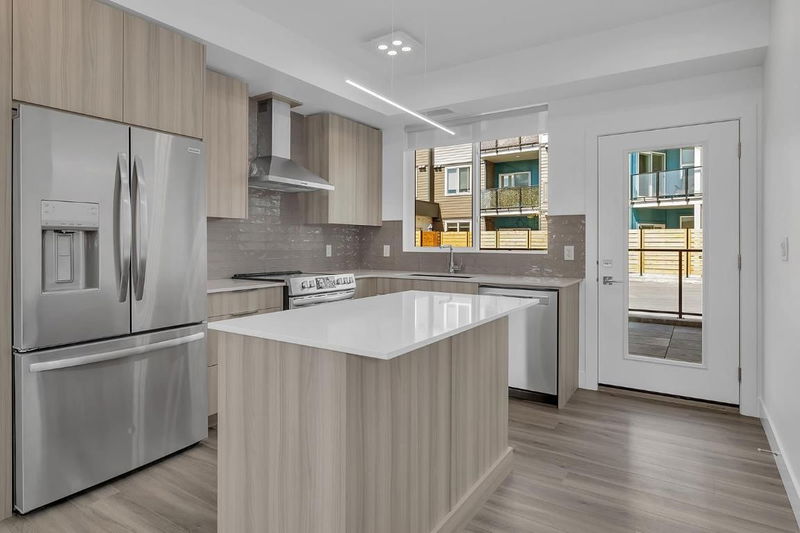Caractéristiques principales
- MLS® #: 10315472
- ID de propriété: SIRC2220385
- Type de propriété: Résidentiel, Condo
- Aire habitable: 1 445 pi.ca.
- Construit en: 2023
- Chambre(s) à coucher: 3
- Salle(s) de bain: 3
- Stationnement(s): 2
- Inscrit par:
- Royal LePage Kelowna
Description de la propriété
**DEVELOPER PROMO-THEY WILL PAY THE GST!!**Introducing a truly unique unit that combines modern elegance with comfort & functionality. This brand new construction offers a spacious living experience with its 3 bdrms, 3 baths, and 1445 sq ft of well-designed space. Outside your front door, you'll be greeted by a designated park space, creating a serene & welcoming atmosphere. The lower level boasts a bonus den/office, perfect for remote work. The open concept plan seamlessly connects the living, dining, and kitchen areas, making it ideal for entertaining guests. The chef-inspired kitchen features quartz countertops and contemporary cabinetry that exude sophistication, with a spacious patio providing a private outdoor retreat. With a natural gas hookup, it's perfect for hosting barbecues. The oversized windows throughout flood the space with natural light. Luxury vinyl flooring graces the main areas, adding a touch of elegance and durability. The 9' ceilings enhance the feeling of spaciousness and provide an open environment. Green Square provides an array of amenities -community garden plots, fitness facility, rooftop patio, hassle-free dog wash station & bike storage. Everything you need is nearby with wineries, restaurants, a nearby park, shopping opportunities and Gyro beach. GST applicable.
Pièces
- TypeNiveauDimensionsPlancher
- BoudoirSous-sol8' 5" x 11'Autre
- Chambre à coucher2ième étage9' 2" x 14' 5"Autre
- Chambre à coucher2ième étage8' 9" x 14' 3.9"Autre
- Salle à mangerPrincipal13' 11" x 7' 6"Autre
- Chambre à coucher principale2ième étage15' 3.9" x 13' 3"Autre
- Salle de bains2ième étage10' 3.9" x 5' 6"Autre
- ServicePrincipal5' 3.9" x 4' 3.9"Autre
- SalonPrincipal13' 11" x 11' 9.9"Autre
- Salle de bains2ième étage5' x 8' 6"Autre
- CuisinePrincipal11' 5" x 14' 3"Autre
- Salle de bainsPrincipal5' 8" x 8' 9"Autre
Agents de cette inscription
Demandez plus d’infos
Demandez plus d’infos
Emplacement
3642 Mission Springs Drive #103C, Kelowna, British Columbia, V1W 0E1 Canada
Autour de cette propriété
En savoir plus au sujet du quartier et des commodités autour de cette résidence.
Demander de l’information sur le quartier
En savoir plus au sujet du quartier et des commodités autour de cette résidence
Demander maintenantCalculatrice de versements hypothécaires
- $
- %$
- %
- Capital et intérêts 0
- Impôt foncier 0
- Frais de copropriété 0

