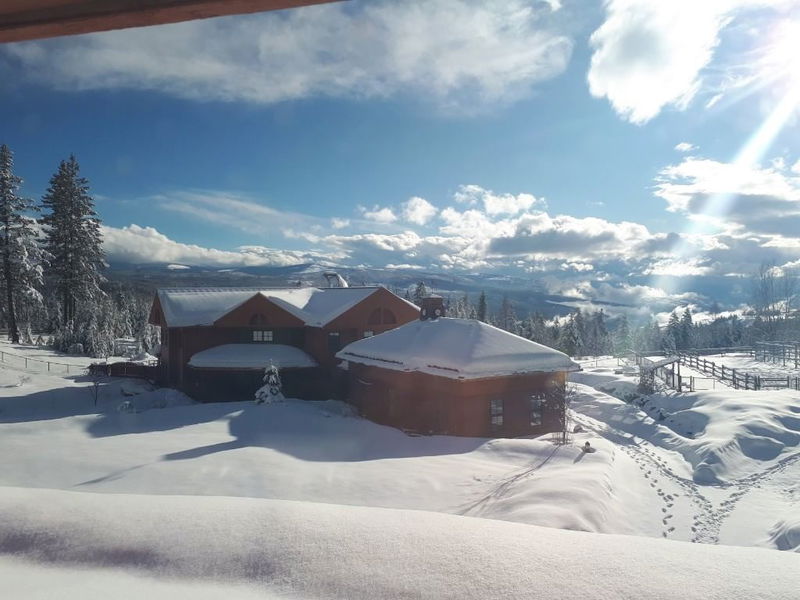Caractéristiques principales
- MLS® #: 10316041
- ID de propriété: SIRC2220373
- Type de propriété: Résidentiel, Maison unifamiliale détachée
- Aire habitable: 6 995 pi.ca.
- Grandeur du terrain: 9,88 ac
- Construit en: 2002
- Chambre(s) à coucher: 5
- Salle(s) de bain: 4+1
- Inscrit par:
- Royal LePage Kelowna
Description de la propriété
Welcome to Stargaze Ranch, a breathtaking 9.88-acre rural sanctuary offering an unparalleled blend of luxury, technology, and natural beauty. This sprawling estate boasts an extraordinary 8,894 square foot custom-built home by Nesbitt Design, meticulously crafted to provide the utmost in comfort and convenience. The main residence is a masterpiece of modern living, featuring an astronomical observatory with a state-of-the-art 16-inch Schmidt-Cassegrain telescope (Celestron LA). The observatory's fully rotating dome allows for unobstructed celestial views. Inside, every high-tech feature imaginable has been integrated, from a commercial-grade water system and Lutron lighting controls to GPS-controlled clocks on the garage cupola and automated security gates. Outdoor living is perfect for entertaining or relaxation, with an outdoor kitchen, hot tub, and radiant patio heaters ensuring year-round comfort. There is also an oversized triple garage, a separate shop and a large barn. Fenced areas allow for raising turkeys, chicks, and hens, complete with a hen house and additional storage shed. The separate office building on the property offers a reception area, laboratory, common area ideal for collaborative work, a small kitchen, bathroom, two offices, and a conference room for meetings and presentations. Discover the perfect blend of rural tranquility and cutting-edge luxury at Stargaze Ranch, where every detail has been thoughtfully designed to enhance your lifestyle.
Pièces
- TypeNiveauDimensionsPlancher
- Loft3ième étage5' 6.9" x 28' 9.9"Autre
- Salle à mangerPrincipal22' 11" x 12' 6"Autre
- SalonPrincipal22' 11" x 12'Autre
- Bureau à domicilePrincipal10' 9" x 7' 6.9"Autre
- Chambre à coucher principalePrincipal18' 11" x 18'Autre
- Solarium/VerrièrePrincipal20' x 28' 6.9"Autre
- AutrePrincipal41' 9.6" x 27' 3"Autre
- Salle de bains2ième étage19' 9.9" x 9' 3.9"Autre
- Salle de bains2ième étage19' 9.9" x 9' 5"Autre
- Chambre à coucher2ième étage13' 3" x 14' 9.6"Autre
- Chambre à coucher2ième étage14' 2" x 13' 3"Autre
- Chambre à coucher2ième étage13' 3" x 15' 11"Autre
- Chambre à coucher2ième étage15' 11" x 13' 3"Autre
- Foyer2ième étage27' 9.9" x 27' 9"Autre
- Autre2ième étage26' 11" x 19' 6.9"Autre
- AutrePrincipal31' x 47'Autre
- AtelierPrincipal29' 2" x 27' 3.9"Autre
- Bureau à domicilePrincipal20' 6" x 12' 5"Autre
- Bureau à domicilePrincipal17' 11" x 18' 9.9"Autre
- AutrePrincipal20' 8" x 13' 11"Autre
- Salle de bains2ième étage9' 3" x 4' 6"Autre
- Cuisine2ième étage9' 9" x 7' 5"Autre
- Bureau à domicile2ième étage13' 3" x 9' 9.9"Autre
- Bureau à domicile2ième étage11' 8" x 9' 11"Autre
- Bureau à domicile2ième étage11' 6.9" x 9' 11"Autre
- Autre2ième étage29' 2" x 12' 5"Autre
- AutrePrincipal5' 11" x 5' 6"Autre
- Salle de bainsPrincipal14' 6.9" x 14' 8"Autre
- AutrePrincipal44' 2" x 20' 9"Autre
- Salle familialePrincipal26' 9.9" x 17' 8"Autre
- FoyerPrincipal17' 6.9" x 17' 6.9"Autre
- CuisinePrincipal25' x 21'Autre
- Salle de lavagePrincipal8' 5" x 12' 9"Autre
- BibliothèquePrincipal19' 11" x 18' 9.9"Autre
Agents de cette inscription
Demandez plus d’infos
Demandez plus d’infos
Emplacement
1306 Huckleberry Road, Kelowna, British Columbia, V1P 1M5 Canada
Autour de cette propriété
En savoir plus au sujet du quartier et des commodités autour de cette résidence.
Demander de l’information sur le quartier
En savoir plus au sujet du quartier et des commodités autour de cette résidence
Demander maintenantCalculatrice de versements hypothécaires
- $
- %$
- %
- Capital et intérêts 0
- Impôt foncier 0
- Frais de copropriété 0

