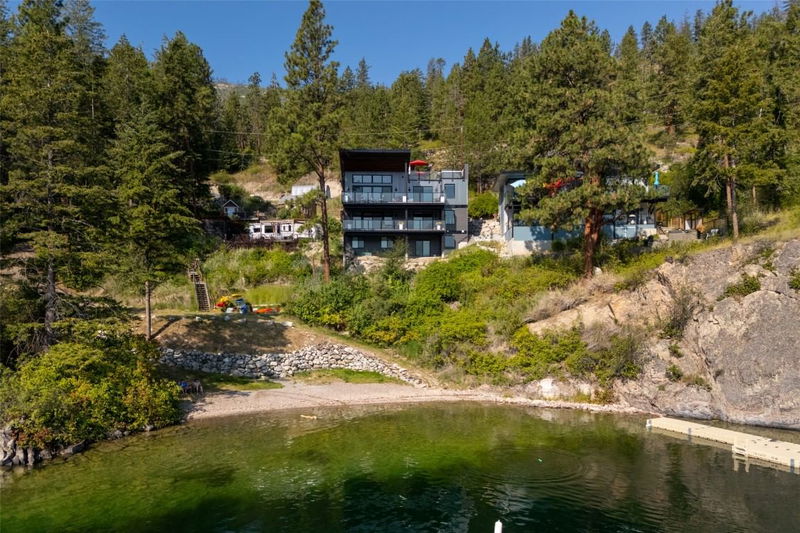Caractéristiques principales
- MLS® #: 10319231
- ID de propriété: SIRC2220002
- Type de propriété: Résidentiel, Condo
- Aire habitable: 3 744 pi.ca.
- Grandeur du terrain: 0,47 ac
- Construit en: 2023
- Chambre(s) à coucher: 6
- Salle(s) de bain: 4+1
- Stationnement(s): 5
- Inscrit par:
- Century 21 Assurance Realty Ltd
Description de la propriété
Perched on the shores of Okanagan Lake, this remarkable custom home embodies the epitome of the Okanagan Lifestyle. After a breathtaking drive away from the noise of the city, you enter the exclusive gated community of Shelter Cove and descend to the residence. Upon entering the home, you are greeted by soaring ceilings and stunning lake views. After taking in the scenery, your gaze eventually shifts to the kitchen. Your eye is first caught by the sleek minimalist design, but you notice the high-end Miele and Bloomberg appliances in due course. You pass a chic powder room and a convenient bar as you advance into the great room—noticing a distinctive fireplace with stunning white oak detailing as you do. Behind the fireplace, you discover the spacious master suite. Complete with a deep soaker tub, second washer/dryer, and patio access, it is truly a retreat within the home. A sizeable rooftop patio with a hot tub and an immense swim spa sit above you, and on the lower level, you will find a rec room with another beautiful fireplace and wet bar. A second master suite awaits behind this fireplace as well—a perfect replica of the one above. A large bunk room, a full bathroom, another bedroom, and a sizeable laundry room round out this level. The lowest level is unfinished and awaiting your ideas (roughed in for a 2bed suite which can be finished for an additional cost). This home benefits from a buoy in the bay, and the seller is also willing to sell the property fully furnished.
Pièces
- TypeNiveauDimensionsPlancher
- SalonPrincipal12' 9" x 22' 11"Autre
- Salle à mangerPrincipal9' 6" x 20' 9.9"Autre
- CuisinePrincipal10' 6" x 14'Autre
- AutrePrincipal14' x 38' 6"Autre
- Chambre à coucher principalePrincipal14' 3" x 14' 2"Autre
- Salle de bainsPrincipal9' 11" x 8' 11"Autre
- AutrePrincipal7' 11" x 8' 11"Autre
- FoyerPrincipal8' 8" x 6' 2"Autre
- AutrePrincipal4' 9.9" x 4' 11"Autre
- Autre2ième étage27' 6" x 20' 9.9"Autre
- Salle de loisirsSupérieur14' 3" x 22' 11"Autre
- Chambre à coucher principaleSupérieur14' 3" x 14' 2"Autre
- AutreSupérieur14' x 38' 6"Autre
- Salle de bainsSupérieur9' 11" x 8' 11"Autre
- AutreSupérieur7' 11" x 8' 11"Autre
- Chambre à coucherSupérieur12' 3" x 11' 3.9"Autre
- AutreSupérieur5' x 5' 6"Autre
- Salle de bainsSupérieur6' 9.9" x 4' 11"Autre
- Chambre à coucherSupérieur16' 9" x 11' 6"Autre
- AutreSupérieur6' 9.6" x 8'Autre
- Salle de lavageSupérieur10' 3.9" x 8'Autre
- ServiceSupérieur5' x 10' 6.9"Autre
- AutreSous-sol14' 2" x 46' 8"Autre
- CuisineSous-sol1' x 1'Autre
- SalonSous-sol1' x 1'Autre
- Salle de bainsSous-sol1' x 1'Autre
- Chambre à coucherSous-sol1' x 1'Autre
- Chambre à coucherSous-sol1' x 1'Autre
Agents de cette inscription
Demandez plus d’infos
Demandez plus d’infos
Emplacement
4401 Westside Road N #32, Kelowna, British Columbia, V1Z 3P8 Canada
Autour de cette propriété
En savoir plus au sujet du quartier et des commodités autour de cette résidence.
Demander de l’information sur le quartier
En savoir plus au sujet du quartier et des commodités autour de cette résidence
Demander maintenantCalculatrice de versements hypothécaires
- $
- %$
- %
- Capital et intérêts 11 231 $ /mo
- Impôt foncier n/a
- Frais de copropriété n/a

