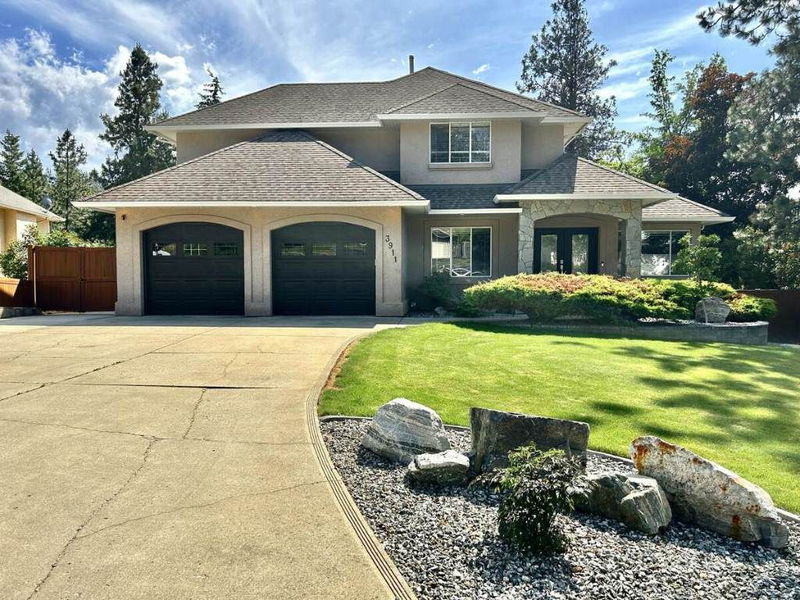Caractéristiques principales
- MLS® #: 10319591
- ID de propriété: SIRC2219954
- Type de propriété: Résidentiel, Maison unifamiliale détachée
- Aire habitable: 3 360 pi.ca.
- Grandeur du terrain: 0,40 ac
- Construit en: 1997
- Chambre(s) à coucher: 5
- Salle(s) de bain: 3+1
- Stationnement(s): 14
- Inscrit par:
- Easy List Realty
Description de la propriété
For more information please click on the Brochure button below. Immerse yourself in privacy and serenity adjacent to Kelowna's best golf courses, wineries, and hiking trails. On this 0.4 acre lot, completely surrounded by trees, is a massive heated deep-dive pool, hot tub, & landscaped backyard. Huge 1000 sf detached heated garage & 348sf studio; perfect for RV storage and hobbyists. Main house underwent Major renos in 2022 complete with new kitchen (stylish modern monochromatic with quartz counters), brand-new paint, basement kitchenette, new door hardware, home security, new trim & baseboards, new upstairs carpet, master bedroom tear out and rebuild including rain shower, soaker tub, tile floors & wall, custom vanity & more. Kitchen features stainless steel appliances and adjacent private dining room. Huge living room with vaulted ceilings, next to a year-round temperature-controlled fire-pit solarium, and BBQ deck. Upstairs, the master bed w/ensuite has a large walk-in closet, vaulted ceilings, and sweeping views of the yard and pooldeck. Currently operated as a BnB. Unregistered guest suite. All measurements are approximate.
Pièces
- TypeNiveauDimensionsPlancher
- SalonSous-sol13' 9.6" x 25' 3"Autre
- Solarium/VerrièrePrincipal12' 5" x 14' 11"Autre
- Coin repasPrincipal12' 9.9" x 10' 5"Autre
- CuisinePrincipal11' x 15'Autre
- Chambre à coucher2ième étage13' x 10' 5"Autre
- Salle de bains2ième étage11' x 9' 3"Autre
- Chambre à coucher principale2ième étage16' 5" x 13' 11"Autre
- Chambre à coucherSous-sol8' 6.9" x 14'Autre
- VestibulePrincipal7' 11" x 5' 5"Autre
- Autre2ième étage10' 3" x 6' 5"Autre
- Salle de bainsPrincipal7' 5" x 6' 6"Autre
- AutrePrincipal5' 8" x 4' 11"Autre
- SalonPrincipal18' 11" x 14' 9.9"Autre
- Chambre à coucher2ième étage10' x 10' 9.9"Autre
- Salle de lavagePrincipal7' 11" x 11' 11"Autre
- AutreSous-sol12' 3" x 14' 3"Autre
- FoyerPrincipal7' 6" x 9' 5"Autre
- Salle à mangerPrincipal18' 3" x 10' 9.9"Autre
- Salle de bains2ième étage9' 9.9" x 4' 11"Autre
- Chambre à coucherSous-sol9' 3" x 14'Autre
Agents de cette inscription
Demandez plus d’infos
Demandez plus d’infos
Emplacement
3911 Lakevale Place, Kelowna, British Columbia, V1W 3Z5 Canada
Autour de cette propriété
En savoir plus au sujet du quartier et des commodités autour de cette résidence.
Demander de l’information sur le quartier
En savoir plus au sujet du quartier et des commodités autour de cette résidence
Demander maintenantCalculatrice de versements hypothécaires
- $
- %$
- %
- Capital et intérêts 0
- Impôt foncier 0
- Frais de copropriété 0

