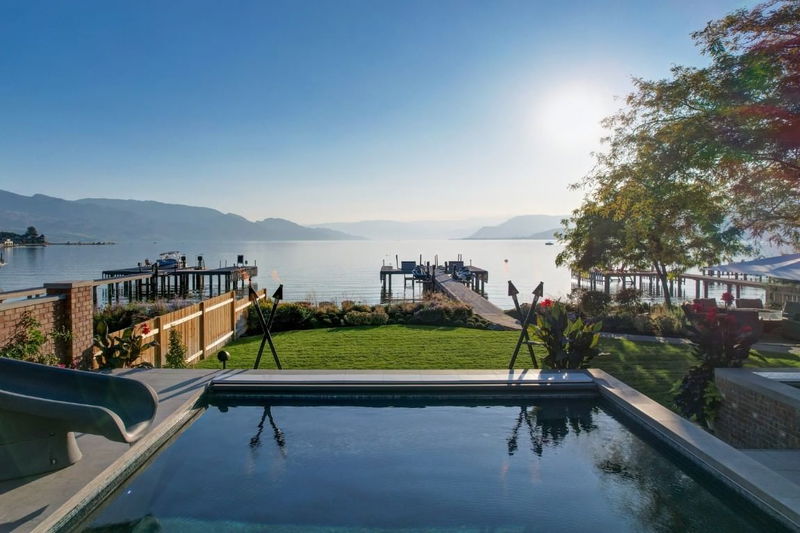Caractéristiques principales
- MLS® #: 10319754
- ID de propriété: SIRC2219921
- Type de propriété: Résidentiel, Maison unifamiliale détachée
- Aire habitable: 5 953 pi.ca.
- Grandeur du terrain: 0,43 ac
- Construit en: 1998
- Chambre(s) à coucher: 6
- Salle(s) de bain: 7+1
- Stationnement(s): 6
- Inscrit par:
- Unison Jane Hoffman Realty
Description de la propriété
Remarkable waterfront residence on Okanagan Lake extensively renovated in 2023 to create an unparalleled resort-style atmosphere! The interior of the home exudes luxurious comfort while the backyard is the ultimate lakeside playground. This home is livable at every turn and the layout is ideal for hosting and creating memories with the family for years to come. In the heart of the home you’ll find a gourmet kitchen second to none with a professional gas range, cabinet finished appliances, a pizza oven, and a double island ideal for entertaining and gathering. Large sliding doors open seamlessly to the outdoors allowing the breeze to come in off the lake. The living room features vaulted ceilings extending to the second level with a formal dining area. The opulent main floor primary is a beautiful retreat with a fireplace, custom closets, bonus room overlooking the lake and a breathtaking en suite with a glass shower and soaking bathtub. Upstairs enjoy unapparelled comfort from one of the four bedrooms each offering their own en suites with two bedrooms showcasing stunning lake views. Step outside to an entertainer’s paradise with a full outdoor kitchen, built-in bar seating for 12, a saltwater pool with a slide, a 20 person hot tub, firepit, and a newly constructed dock with two boat lifts, and 4 PWC lifts. The lower level has a 2 bedroom guest suite. Additional guest suite above the garage. Located only a short walk to the vibrant Pandosy Village district.
Pièces
- TypeNiveauDimensionsPlancher
- Salle de bainsSous-sol10' 8" x 6' 9.9"Autre
- RangementSous-sol40' 9.6" x 18' 3"Autre
- RangementSous-sol14' 3" x 6' 5"Autre
- ServiceSous-sol12' 6.9" x 16' 3.9"Autre
- Solarium/VerrièrePrincipal16' 9.6" x 17' 2"Autre
- CuisinePrincipal17' 6.9" x 17' 11"Autre
- Salle de lavagePrincipal10' 9" x 9' 11"Autre
- Salle de bains2ième étage23' 9.9" x 17' 6"Autre
- Chambre à coucher2ième étage15' 11" x 17' 9.6"Autre
- BoudoirSous-sol13' 9" x 11' 3.9"Autre
- Salle de bains2ième étage9' 5" x 8' 9"Autre
- AutrePrincipal7' 9" x 6' 3"Autre
- Média / DivertissementPrincipal11' 11" x 12' 3"Autre
- Salle de bains2ième étage11' 2" x 12' 9"Autre
- ServiceSous-sol29' 6" x 17' 6"Autre
- Chambre à coucher2ième étage12' 5" x 12' 6.9"Autre
- AutrePrincipal0' x 30'Autre
- Salle de bains2ième étage8' 11" x 5' 11"Autre
- Loft2ième étage15' 6.9" x 18' 6.9"Autre
- Salle de bainsPrincipal15' 3.9" x 10' 9.6"Autre
- Chambre à coucher principale2ième étage20' 5" x 16' 9.9"Autre
- Pièce bonusPrincipal13' 6" x 15' 9.6"Autre
- VestibulePrincipal10' 9" x 16' 9.9"Autre
- SalonPrincipal20' 6" x 16' 3"Autre
- FoyerPrincipal14' 9" x 16'Autre
- Autre2ième étage5' 9.6" x 10' 5"Autre
- ServiceSous-sol4' 6" x 11' 9"Autre
- AutreSous-sol8' 2" x 6' 5"Autre
- Salle familialePrincipal11' 6" x 17'Autre
- Salle de bains2ième étage14' 6" x 10' 6.9"Autre
- Salle à mangerPrincipal8' 2" x 16' 3.9"Autre
- Chambre à coucherSous-sol13' 9" x 14' 2"Autre
- Chambre à coucherPrincipal15' 6.9" x 14' 5"Autre
- Garde-mangerPrincipal8' 3.9" x 7' 9"Autre
- Chambre à coucher2ième étage16' 3.9" x 15'Autre
Agents de cette inscription
Demandez plus d’infos
Demandez plus d’infos
Emplacement
3588 Lakeshore Road, Kelowna, British Columbia, V1W 3L5 Canada
Autour de cette propriété
En savoir plus au sujet du quartier et des commodités autour de cette résidence.
Demander de l’information sur le quartier
En savoir plus au sujet du quartier et des commodités autour de cette résidence
Demander maintenantCalculatrice de versements hypothécaires
- $
- %$
- %
- Capital et intérêts 0
- Impôt foncier 0
- Frais de copropriété 0

