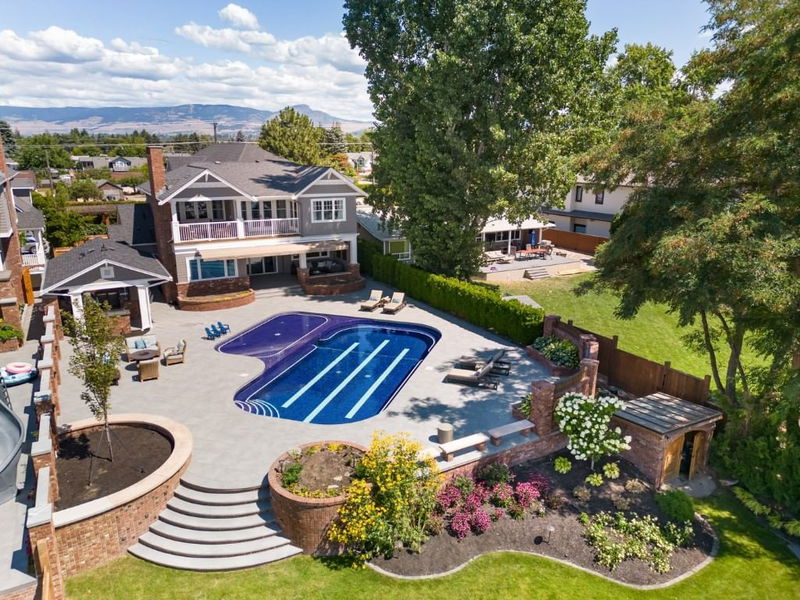Caractéristiques principales
- MLS® #: 10319756
- ID de propriété: SIRC2219914
- Type de propriété: Résidentiel, Maison unifamiliale détachée
- Aire habitable: 3 996 pi.ca.
- Grandeur du terrain: 0,43 ac
- Construit en: 2007
- Chambre(s) à coucher: 5
- Salle(s) de bain: 6+2
- Stationnement(s): 6
- Inscrit par:
- Unison Jane Hoffman Realty
Description de la propriété
Embrace life on the shores of Okanagan Lake. This timeless waterfront home was recently renovated, is well-appointed throughout & offers a prime location. The home boasts 5 beds and 8 baths with over 3900sqft of living. As you enter the home through the foyer, lake views welcome you to an open main floor with a great room, living room & kitchen that all flow together seamlessly. Exquisite gourmet kitchen finished with the utmost attention to detail. White cabinetry and counters with contrasting black hardware and professional stainless-steel appliances create a bright space. Host friends in the formal lake view dining area with a gas fireplace, relax in the main floor media room. Enjoy direct access to the backyard oasis which features the most spectacular swimming pool and fully covered outdoor bar/kitchen that is beyond compare! The second level features 5 bedrooms all offering ensuites. Three of the bedrooms including the primary suite span the back of the home with access to a beautiful lake view patio perfect for watching the sunset on Okanagan Lake. Primary suite features a gorgeous ensuite with custom vanity area, soaking tub, glass shower and large walk-in closet. A family room with access to a fully covered patio completes this level. At the water’s edge is a fabulous wharf system to keep you enjoying life on the water all summer long. Just minutes to downtown Kelowna along the coveted Lakeshore Road, this is a fabulous location only a short stroll to near amenities.
Pièces
- TypeNiveauDimensionsPlancher
- AutrePrincipal5' 6" x 4' 8"Autre
- Média / DivertissementPrincipal14' 3.9" x 11' 8"Autre
- Garde-mangerPrincipal6' 3" x 4' 9"Autre
- AtelierPrincipal7' 6.9" x 13'Autre
- Salle de lavagePrincipal6' 5" x 7' 11"Autre
- Chambre à coucher2ième étage12' 9" x 11' 3.9"Autre
- Chambre à coucher2ième étage10' 3.9" x 12' 3.9"Autre
- Salle de bains2ième étage12' 8" x 11' 5"Autre
- Salle familiale2ième étage15' 3.9" x 13' 2"Autre
- Autre2ième étage7' 9.9" x 5'Autre
- Salle de bains2ième étage7' 11" x 15' 6"Autre
- Chambre à coucher2ième étage11' 9" x 14' 9.9"Autre
- Salle de bains2ième étage8' 5" x 9' 5"Autre
- Salle de lavagePrincipal0' x 0'Autre
- AutrePrincipal26' x 21' 3.9"Autre
- Salle de bains2ième étage12' 8" x 11' 5"Autre
- BoudoirPrincipal7' 6.9" x 12' 11"Autre
- Pièce principalePrincipal13' 9" x 23' 5"Autre
- Salle de lavage2ième étage6' 3.9" x 8' 11"Autre
- SalonPrincipal11' 9.9" x 15' 6.9"Autre
- Autre2ième étage3' 6" x 8' 8"Autre
- Chambre à coucher2ième étage12' x 14' 11"Autre
- Salle de bainsPrincipal7' 11" x 9' 11"Autre
- CuisinePrincipal11' 8" x 18'Autre
- Autre2ième étage5' 11" x 7' 3.9"Autre
- Chambre à coucher principale2ième étage11' 11" x 15' 9"Autre
- Salle à mangerPrincipal11' 9" x 11'Autre
- Salle de bains2ième étage12' x 9' 9.9"Autre
- Autre2ième étage4' 8" x 5' 5"Autre
- FoyerPrincipal6' 9.9" x 9' 9.9"Autre
Agents de cette inscription
Demandez plus d’infos
Demandez plus d’infos
Emplacement
3590 Lakeshore Road, Kelowna, British Columbia, V1W 3L5 Canada
Autour de cette propriété
En savoir plus au sujet du quartier et des commodités autour de cette résidence.
Demander de l’information sur le quartier
En savoir plus au sujet du quartier et des commodités autour de cette résidence
Demander maintenantCalculatrice de versements hypothécaires
- $
- %$
- %
- Capital et intérêts 0
- Impôt foncier 0
- Frais de copropriété 0

