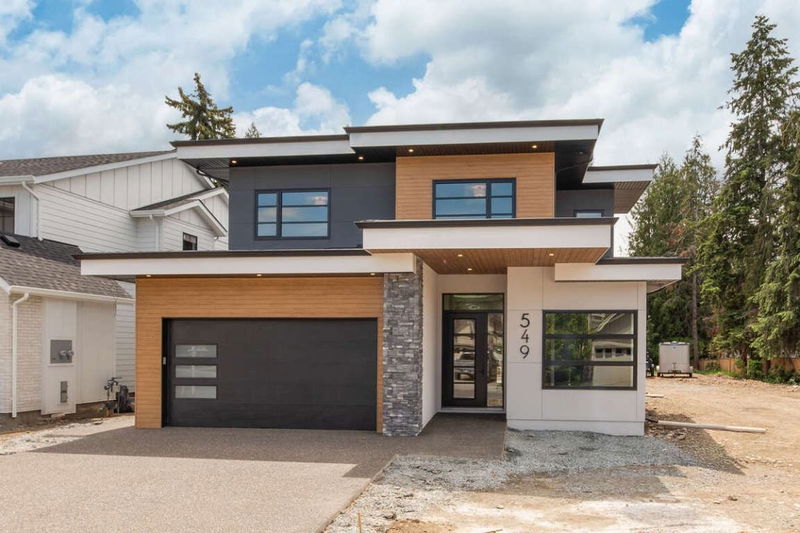Caractéristiques principales
- MLS® #: 10320082
- ID de propriété: SIRC2219884
- Type de propriété: Résidentiel, Maison unifamiliale détachée
- Aire habitable: 3 493 pi.ca.
- Grandeur du terrain: 8 285 pi.ca.
- Construit en: 2024
- Chambre(s) à coucher: 5
- Salle(s) de bain: 3+1
- Stationnement(s): 4
- Inscrit par:
- Easy List Realty
Description de la propriété
For more information, please click on Brochure button below.
Spectacular brand new 5-bedroom, 4-bathroom family home situated on one of Kelowna's finest streets. With 3500 square feet of living space the main floor features an open-concept kitchen, dining, living room. Boasting luxury Jenn Air appliances, full fridge with separate full freezer in walk-through pantry. With high-end cabinetry and quartz throughout, a show-stopping custom 3-sided electric fireplace, an office, a half bathroom plenty of storage, and a direct walkout to the covered patio and the beautiful pool outside, this home is sure to wow one! The all-hardwood upper level includes 2 large bedrooms both with walk-in closets, a gigantic master bedroom with a stunning ensuite bathroom and dream custom closet. The upstairs laundry finishes off the space. The Lower level of this home has 2 more large bedrooms, bathroom, family room and flex room. Additional features include security wiring, hot tub, and gas hookups on the balcony, central vacuum, speakers indoor and out, heated floors, heated garage, AC, hot water on demand, and of course the generous-sized pool within the private tree-lined property. This sought-after location is near schools, the lake, shopping, cafes, restaurants, wineries, and more.
Pièces
- TypeNiveauDimensionsPlancher
- CuisinePrincipal12' 9.9" x 41' 11"Autre
- Salle à mangerPrincipal8' 9.6" x 15' 6"Autre
- SalonPrincipal16' x 16'Autre
- VestibulePrincipal9' 11" x 7' 9"Autre
- Garde-mangerPrincipal10' 6.9" x 6' 6"Autre
- FoyerPrincipal6' 5" x 13'Autre
- AutrePrincipal6' 3" x 6' 6.9"Autre
- BoudoirPrincipal10' x 10' 8"Autre
- Salle de bains2ième étage11' 9.9" x 9' 8"Autre
- Chambre à coucher principale2ième étage16' 11" x 18' 9.6"Autre
- Salle de bains2ième étage13' 3" x 5' 11"Autre
- Chambre à coucher2ième étage10' 11" x 15' 2"Autre
- Chambre à coucher2ième étage12' 9.9" x 12' 11"Autre
- Salle de loisirsSous-sol17' 9.6" x 18' 9.6"Autre
- Chambre à coucherSous-sol13' 6" x 12' 3"Autre
- Chambre à coucherSous-sol11' 8" x 13' 6"Autre
- Salle de bainsSous-sol5' 5" x 8' 9"Autre
- Salle de loisirsSous-sol9' x 17' 3"Autre
Agents de cette inscription
Demandez plus d’infos
Demandez plus d’infos
Emplacement
549 Knowles Road, Kelowna, British Columbia, V1W 1H4 Canada
Autour de cette propriété
En savoir plus au sujet du quartier et des commodités autour de cette résidence.
- 23.44% 35 à 49 ans
- 20.69% 50 à 64 ans
- 12.56% 65 à 79 ans
- 11.08% 10 à 14 ans
- 9.78% 20 à 34 ans
- 8.02% 15 à 19 ans
- 5.96% 5 à 9 ans
- 4.46% 0 à 4 ans ans
- 4.02% 80 ans et plus
- Les résidences dans le quartier sont:
- 82.2% Ménages unifamiliaux
- 15.42% Ménages d'une seule personne
- 1.59% Ménages de deux personnes ou plus
- 0.79% Ménages multifamiliaux
- 182 810 $ Revenu moyen des ménages
- 78 620 $ Revenu personnel moyen
- Les gens de ce quartier parlent :
- 89.8% Anglais
- 2.27% Anglais et langue(s) non officielle(s)
- 2.05% Allemand
- 2.02% Français
- 1.11% Espagnol
- 0.88% Néerlandais
- 0.63% Portugais
- 0.5% Mandarin
- 0.48% Coréen
- 0.27% Pendjabi
- Le logement dans le quartier comprend :
- 80.27% Maison individuelle non attenante
- 9.78% Maison en rangée
- 7.28% Duplex
- 2.13% Maison jumelée
- 0.38% Appartement, 5 étages ou plus
- 0.16% Appartement, moins de 5 étages
- D’autres font la navette en :
- 7.04% Vélo
- 3.6% Marche
- 2.16% Transport en commun
- 2.04% Autre
- 22.98% Baccalauréat
- 22.03% Diplôme d'études secondaires
- 21.81% Certificat ou diplôme d'un collège ou cégep
- 11.63% Aucun diplôme d'études secondaires
- 9.25% Certificat ou diplôme universitaire supérieur au baccalauréat
- 7.28% Certificat ou diplôme d'apprenti ou d'une école de métiers
- 5.01% Certificat ou diplôme universitaire inférieur au baccalauréat
- L’indice de la qualité de l’air moyen dans la région est 1
- La région reçoit 149.14 mm de précipitations par année.
- La région connaît 7.39 jours de chaleur extrême (32.27 °C) par année.
Demander de l’information sur le quartier
En savoir plus au sujet du quartier et des commodités autour de cette résidence
Demander maintenantCalculatrice de versements hypothécaires
- $
- %$
- %
- Capital et intérêts 10 738 $ /mo
- Impôt foncier n/a
- Frais de copropriété n/a

