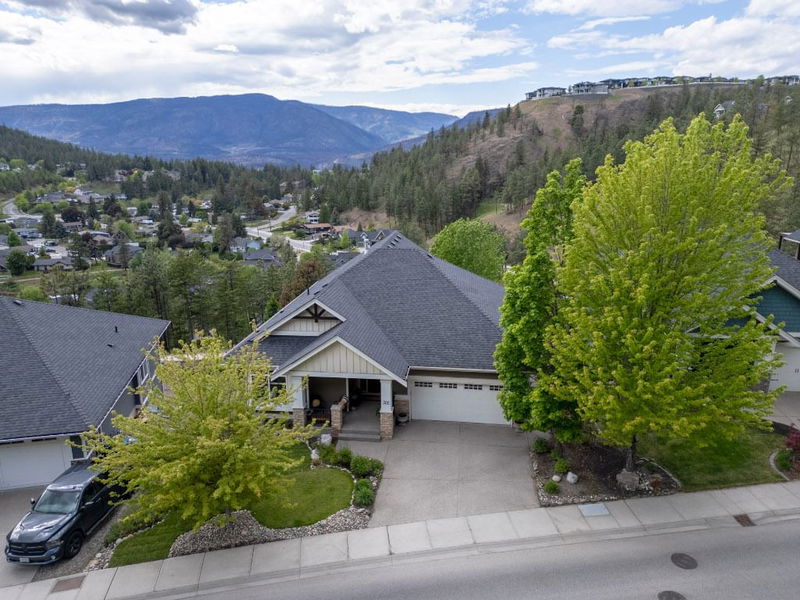Caractéristiques principales
- MLS® #: 10320431
- ID de propriété: SIRC2219829
- Type de propriété: Résidentiel, Maison unifamiliale détachée
- Aire habitable: 3 164 pi.ca.
- Grandeur du terrain: 0,16 ac
- Construit en: 2009
- Chambre(s) à coucher: 4
- Salle(s) de bain: 3
- Stationnement(s): 4
- Inscrit par:
- Angell Hasman & Assoc Realty Ltd.
Description de la propriété
Gorgeous valley views await you in this warm and welcoming four bedroom, three bathroom walkout rancher is located in desirable Wilden, a fantastic neighbourhood close to everything, and oriented so you feel alone among the trees. Upon entry you are greeted with a flexible open floorplan which takes full advantage of the privacy and West-facing views. The main living space features a cozy gas fireplace, and access to the oversized covered deck. The kitchen features granite counters, gas range, stainless steel appliances, convenient walk-through pantry, and a lovely dining area. The spacious primary suite has access to the deck, with a generous ensuite with dual vanities, and dual closets (one walk-in). The main floor also contains a second bedroom (or office), with a full bathroom perfect for guests. Downstairs there is a huge family room, with wet bar/kitchenette, making this home very easy to suite. Currently used as an art studio, this space would be perfect for basically any idea - home theatre, games room, gym, etc. There is another bedroom on this lower level, with adjoining full bathroom. The fourth bedroom is over-sized with tremendous amounts of space and flexibility. Double garage, refreshed landscaping, and new floors throughout finish this great family home. Extensive walking and hiking trails are directly across the street for endless outdoor recreation. Quality build by Rykon Construction.
Pièces
- TypeNiveauDimensionsPlancher
- SalonPrincipal17' 6.9" x 20' 6.9"Autre
- CuisinePrincipal13' 8" x 14' 9.6"Autre
- Salle à mangerPrincipal6' 6.9" x 11'Autre
- Chambre à coucher principalePrincipal13' 8" x 19' 2"Autre
- Chambre à coucherPrincipal14' 5" x 10' 6.9"Autre
- FoyerPrincipal8' 5" x 8' 6"Autre
- Salle de bainsPrincipal8' 3" x 9' 5"Autre
- Salle de bainsPrincipal5' 8" x 8' 9"Autre
- Salle de loisirsSous-sol20' x 30' 6"Autre
- Chambre à coucherSous-sol16' x 23'Autre
- Chambre à coucherSous-sol12' x 11' 2"Autre
- Salle de bainsSous-sol8' 5" x 8' 11"Autre
- Salle de lavagePrincipal6' 2" x 13' 5"Autre
- AutreSous-sol6' 11" x 16' 5"Autre
- Coin repasSous-sol6' 2" x 10'Autre
Agents de cette inscription
Demandez plus d’infos
Demandez plus d’infos
Emplacement
302 Upper Canyon Drive, Kelowna, British Columbia, V1V 2Z8 Canada
Autour de cette propriété
En savoir plus au sujet du quartier et des commodités autour de cette résidence.
Demander de l’information sur le quartier
En savoir plus au sujet du quartier et des commodités autour de cette résidence
Demander maintenantCalculatrice de versements hypothécaires
- $
- %$
- %
- Capital et intérêts 0
- Impôt foncier 0
- Frais de copropriété 0

