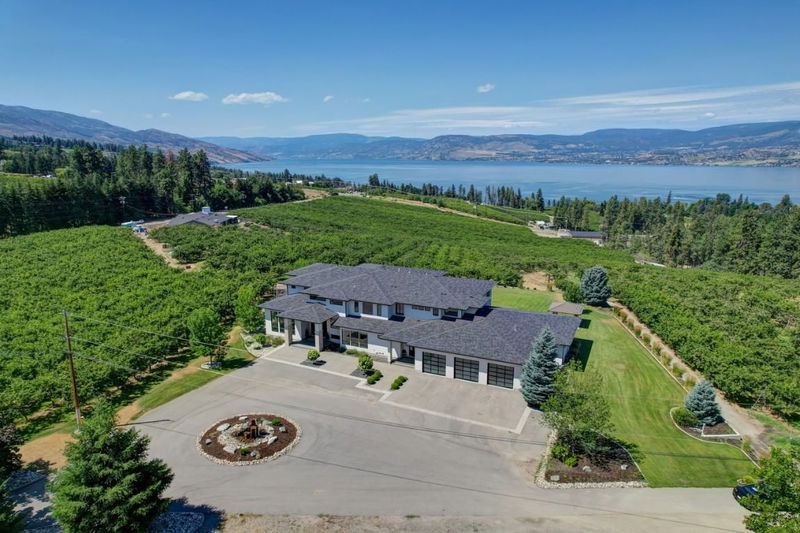Caractéristiques principales
- MLS® #: 10320911
- ID de propriété: SIRC2219687
- Type de propriété: Résidentiel, Maison unifamiliale détachée
- Aire habitable: 12 177 pi.ca.
- Grandeur du terrain: 2 ac
- Construit en: 2017
- Chambre(s) à coucher: 7
- Salle(s) de bain: 7+2
- Stationnement(s): 11
- Inscrit par:
- Unison Jane Hoffman Realty
Description de la propriété
Welcome to this extraordinary modern home nestled amidst picturesque orchards and lush Concord grapes on 2 acres. This residence offers a Control 4 system, breathtaking Okanagan Lake views and incredible amenities including an indoor sports court, home gym, and multiple areas for outdoor living.
A grand foyer with an elegant chandelier welcomes you to the home. The main level boasts a large office, a living area w/ a gas fireplace, a formal living room, and a dining room w/ a coffered ceiling. The chef’s kitchen boasts a double island, 2 sinks, a massive fridge-freezer combo, an 8-burner gas range, and a bar fridge. Large butler’s pantry. Mudroom includes built-ins, and laundry facilities. Sliding doors lead to a huge, covered patio with a water feature, speakers, an 8-person hot tub and an expansive lawn area.
Upstairs, you’ll find 2 primary beds, 3 add’l beds with en suites and spacious lakeview patio spanning the back of the house. The 1st primary suite offers balcony access, wet bar, a walk-in closet, a floating vanity, a luxurious bathtub, a large glass shower, and water closet. A 2nd primary suite offers patio access, lake views, 2 walk-in closets, and a spacious en suite.
The lower level is a fantastic space for lounging and entertaining: wet bar, media space, sports court, gym. The home is equipped with surround sound, Control 4, & electric blinds. An elevator services all levels. 3-car garage with epoxy floors. Full irrigation.
Pièces
- TypeNiveauDimensionsPlancher
- AutrePrincipal18' 3.9" x 19' 5"Autre
- Garde-mangerPrincipal19' x 9' 8"Autre
- AutrePrincipal25' x 40' 9.9"Autre
- Chambre à coucher2ième étage18' 6.9" x 16' 6"Autre
- Salle de bains2ième étage18' 6.9" x 11' 2"Autre
- Salle de bains2ième étage10' 3" x 4' 9.9"Autre
- Salle de bains2ième étage15' 5" x 14' 9"Autre
- Autre2ième étage17' 5" x 9'Autre
- CuisinePrincipal21' 2" x 20' 2"Autre
- Chambre à coucherSupérieur16' 6" x 13'Autre
- Salle de lavage2ième étage13' x 8' 6"Autre
- SalonPrincipal23' 5" x 20' 6.9"Autre
- Autre2ième étage6' 8" x 6' 11"Autre
- Chambre à coucher2ième étage18' 6.9" x 12' 6.9"Autre
- BoudoirPrincipal17' x 14' 11"Autre
- Chambre à coucher principale2ième étage18' 6.9" x 17' 2"Autre
- FoyerPrincipal17' 3.9" x 12' 6"Autre
- Chambre à coucherSupérieur14' 9.9" x 18' 9.9"Autre
- AutreSupérieur9' 9" x 12'Autre
- RangementSupérieur7' 8" x 8' 6"Autre
- AutreSupérieur18' 9.9" x 13' 9.9"Autre
- VestibulePrincipal22' 9.9" x 7' 9"Autre
- Salle de sportSupérieur26' 9" x 24' 9.9"Autre
- AutreSupérieur29' 9.9" x 50'Autre
- Salle à mangerPrincipal27' 8" x 12' 9.9"Autre
- Salle à mangerPrincipal19' 6" x 13' 8"Autre
- Salle de bainsSupérieur9' 3" x 8' 9"Autre
- AutreSupérieur10' 2" x 9' 6"Autre
- Chambre à coucher2ième étage18' 6.9" x 12' 5"Autre
- Chambre à coucher2ième étage17' 5" x 13' 9"Autre
- Salle de bains2ième étage10' 3" x 4' 9.9"Autre
- AutreSupérieur18' 9" x 13' 8"Autre
- Salle de lavagePrincipal13' x 11' 5"Autre
- Autre2ième étage11' 5" x 14' 9"Autre
- Salle de bainsSupérieur5' 8" x 11' 2"Autre
- Autre2ième étage13' 9" x 7' 6.9"Autre
- Salle de bains2ième étage10' 3.9" x 4' 11"Autre
- AutrePrincipal8' 9.9" x 5' 9.9"Autre
- Salle de loisirsSupérieur29' 9" x 35'Autre
- AutrePrincipal5' 11" x 8' 6"Autre
Agents de cette inscription
Demandez plus d’infos
Demandez plus d’infos
Emplacement
590 Barnaby Road, Kelowna, British Columbia, V1W 4N7 Canada
Autour de cette propriété
En savoir plus au sujet du quartier et des commodités autour de cette résidence.
Demander de l’information sur le quartier
En savoir plus au sujet du quartier et des commodités autour de cette résidence
Demander maintenantCalculatrice de versements hypothécaires
- $
- %$
- %
- Capital et intérêts 0
- Impôt foncier 0
- Frais de copropriété 0

