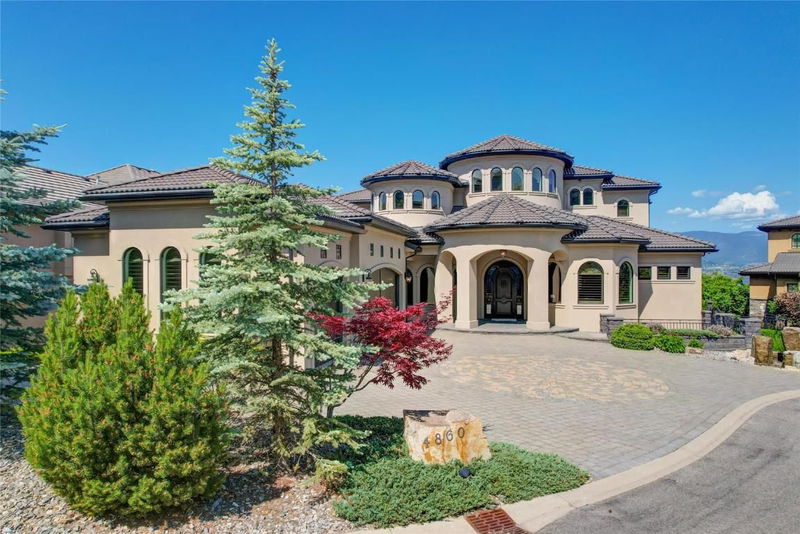Caractéristiques principales
- MLS® #: 10321642
- ID de propriété: SIRC2219608
- Type de propriété: Résidentiel, Condo
- Aire habitable: 8 541 pi.ca.
- Grandeur du terrain: 0,34 ac
- Construit en: 2010
- Chambre(s) à coucher: 5
- Salle(s) de bain: 6+1
- Stationnement(s): 7
- Inscrit par:
- Unison Jane Hoffman Realty
Description de la propriété
Rare find in the Upper Mission! This is an impressive home; grand in scale offering over 8000 sq ft. of luxury living with sweeping lake and valley views. With an expansive amount of space, this home is ideal for hosting, gathering, entertaining and features an incredible outdoor living area for enjoying the warm Okanagan summers. Enjoy 3 stories of meticulously designed living space. Upon entering the home, your attention is immediately drawn to the magnificent floor-to-ceiling fireplace mantle in the great-room, complemented by impressive arched windows that showcase the captivating views. Gourmet kitchen is a culinary enthusiast’s dream, with stainless steel appliances, granite countertops, a wine room, and a spacious island. The main floor encompasses a spacious master bedroom, with a sitting room featuring a gas fireplace, a sprawling walk-in closet, a private deck, and a luxurious 5-piece ensuite bathroom. Lower level offers a variety of amenities for entertainment and relaxation. Enjoy a full theater room with a projector, a wet bar for hosting guests, and a temperature-controlled wine room. Outside discover an excellent outdoor living and entertaining area surrounding the inviting in-ground pool. You’ll find a dedicated hot-tub area, an outdoor kitchen, and a cozy fire-pit area, perfect for gatherings and relaxation. Nestled in one of the most exclusive and sought-after gated communities of Kelowna. This home is where luxury living meets unparalleled craftsmanship.
Pièces
- TypeNiveauDimensionsPlancher
- Chambre à coucherSous-sol23' 8" x 20' 3.9"Autre
- Salle de lavageSous-sol7' x 5' 3.9"Autre
- Salle de loisirsSous-sol39' 3" x 20' 9.9"Autre
- Salle de loisirsSous-sol36' 9.9" x 21' 6.9"Autre
- RangementSous-sol10' 9" x 10' 8"Autre
- Média / DivertissementSous-sol22' x 22' 3.9"Autre
- AutrePrincipal8' 3" x 8'Autre
- Salle de bainsPrincipal16' 9" x 17' 8"Autre
- BoudoirPrincipal21' 6" x 11' 11"Autre
- Salle à mangerPrincipal9' 3.9" x 16' 5"Autre
- FoyerPrincipal22' 3.9" x 16'Autre
- AutrePrincipal53' 2" x 21' 11"Autre
- CuisinePrincipal18' x 18' 3.9"Autre
- Salle de lavagePrincipal9' 9.6" x 8' 9"Autre
- SalonPrincipal32' 6.9" x 28' 3"Autre
- BoudoirPrincipal21' x 12' 11"Autre
- Chambre à coucher principalePrincipal28' 11" x 21' 6"Autre
- AutrePrincipal8' 8" x 8' 3.9"Autre
- AutrePrincipal12' 5" x 14' 9.6"Autre
- Salle de bains2ième étage13' 9.6" x 14' 3"Autre
- Salle de bains2ième étage9' 9.6" x 10' 8"Autre
- Chambre à coucher2ième étage18' 2" x 17' 8"Autre
- Chambre à coucher2ième étage19' 11" x 17'Autre
- Salle de sport2ième étage27' 2" x 12' 9.6"Autre
- Service2ième étage8' 9.9" x 7' 6"Autre
- Salle de bainsSous-sol7' 5" x 13' 6.9"Autre
- Salle de bainsSous-sol7' 9" x 9' 8"Autre
- Salle de bainsSous-sol7' 9" x 10' 5"Autre
- AutreSous-sol27' 8" x 21' 8"Autre
- Chambre à coucherSous-sol16' x 17'Autre
Agents de cette inscription
Demandez plus d’infos
Demandez plus d’infos
Emplacement
4860 Tuscany Lane, Kelowna, British Columbia, V1W 5H3 Canada
Autour de cette propriété
En savoir plus au sujet du quartier et des commodités autour de cette résidence.
Demander de l’information sur le quartier
En savoir plus au sujet du quartier et des commodités autour de cette résidence
Demander maintenantCalculatrice de versements hypothécaires
- $
- %$
- %
- Capital et intérêts 0
- Impôt foncier 0
- Frais de copropriété 0

