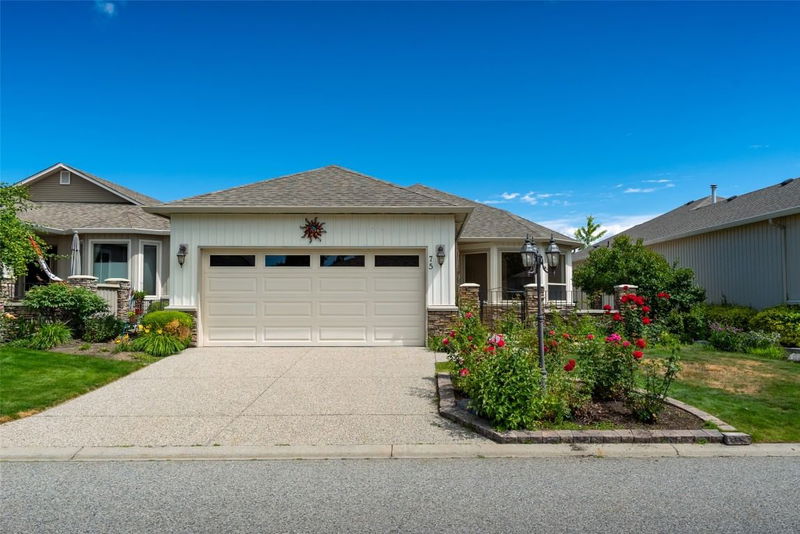Caractéristiques principales
- MLS® #: 10321034
- ID de propriété: SIRC2219526
- Type de propriété: Résidentiel, Condo
- Aire habitable: 1 642 pi.ca.
- Grandeur du terrain: 0,10 ac
- Construit en: 2005
- Chambre(s) à coucher: 2
- Salle(s) de bain: 2
- Stationnement(s): 4
- Inscrit par:
- Century 21 Assurance Realty Ltd
Description de la propriété
BRIGHT & SPACIOUS 2 BDRM/2 BATH + DEN RANCHER located in the popular GATED COMMUNITY of Balmoral! This highly desirable floor plan offers 1642 SF of pristine OPEN CONCEPT living space, w/9FT ceilings, incorporating COMFORT & STYLE! The LARGE WINDOWS & 4 SKYLIGHTS allow for loads of NATURAL LIGHT to flow through! The warm & welcoming kitchen hosts an abundance of cabinetry, granite countertops & a beautiful u-shaped island overlooking the dining room & spacious living room with a tray ceiling & gas f/p! The nice sized den w/skylight provides a fantastic additional space to be used creatively. The large primary bedroom encompasses a big walk-in closet & a 3 piece ensuite. Across the hall, the second bedroom is sizeable & allows easy access, as a cheater ensuite, to the 4 piece main bathroom. The spacious laundry room/mud room hosts cabinetry, storage, access to the crawl space & double garage. The driveway allows for two additional parking spaces. Enjoy the front courtyard or the partially covered patio in the back for private evening BBQ's. FURNACE & AC (2022). LOW STRATA FEES! Pets under 18" are welcome! The Balmoral Community is centrally located close to the hospital, shopping and is one of the most sought after 55+ gated communities, boasting beautifully maintained & landscaped green spaces, an amazing Clubhouse with indoor swimming pool, hot tub, gym, library, social room & meeting room. QUICK POSSESSION IS POSSIBLE!
Pièces
- TypeNiveauDimensionsPlancher
- CuisinePrincipal11' 6" x 12' 2"Autre
- Salle de bainsPrincipal6' 9" x 9' 3.9"Autre
- AutrePrincipal5' 8" x 8' 11"Autre
- Salle de lavagePrincipal8' 9.6" x 14' 3"Autre
- SalonPrincipal16' 3" x 19' 8"Autre
- BoudoirPrincipal10' 6.9" x 11' 3.9"Autre
- Salle de bainsPrincipal5' x 10' 6.9"Autre
- Chambre à coucherPrincipal12' 11" x 12' 2"Autre
- Salle à mangerPrincipal10' 6" x 13' 6"Autre
- Chambre à coucher principalePrincipal12' 5" x 22' 6"Autre
Agents de cette inscription
Demandez plus d’infos
Demandez plus d’infos
Emplacement
2365 Stillingfleet Road #75, Kelowna, British Columbia, V1W 4X5 Canada
Autour de cette propriété
En savoir plus au sujet du quartier et des commodités autour de cette résidence.
Demander de l’information sur le quartier
En savoir plus au sujet du quartier et des commodités autour de cette résidence
Demander maintenantCalculatrice de versements hypothécaires
- $
- %$
- %
- Capital et intérêts 0
- Impôt foncier 0
- Frais de copropriété 0

