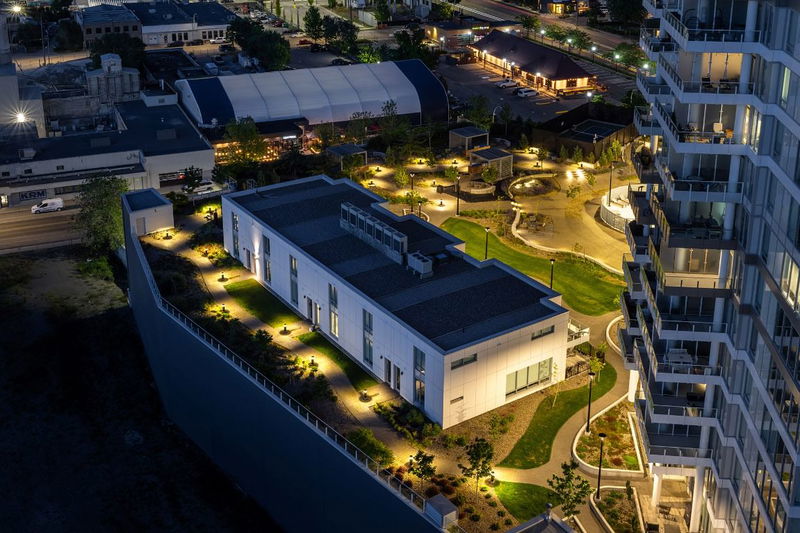Caractéristiques principales
- MLS® #: 10322782
- ID de propriété: SIRC2219369
- Type de propriété: Résidentiel, Condo
- Aire habitable: 1 837 pi.ca.
- Construit en: 2022
- Chambre(s) à coucher: 3
- Salle(s) de bain: 2+1
- Inscrit par:
- Royal LePage Kelowna
Description de la propriété
Welcome to luxury living at ONE Water Street, located in the vibrant heart of downtown Kelowna. This 3 bed townhome offers a modern and inviting space featuring warm wood tones and a neutral color scheme. Upstairs, you'll find 3 bedrooms, including the spacious primary suite complete with a private patio, ensuite bath, walk-in closet. Standout features of this townhome include the custom California Closets and the Control4 Smart Home system, which allows for automated controls for window coverings, speakers, heating, cooling, security plus more. As part of the ONE Water Street community, you'll have access to the resort-style amenities. Enjoy 2 outdoor swimming pools (including lap and family pools), a relaxing hot tub, BBQ area, cozy fire pits, a dedicated dog park, a pickleball court, a fitness center, yoga room, lounge, guest suite and a business center for your professional needs. Parking is a breeze with 2 conveniently located secure parking spots, plus the largest storage unit in the complex, complete with high ceilings to accommodate all of your storage needs. The location couldn't be more ideal, just steps away from the beach, Yacht Club, Prospera Place, a plethora of restaurants, cozy coffee shops, and all the amenities you could ask for. Situated on the coveted 4th floor amenities level, enjoy added security and the convenience of lock-and-leave living or convenient access to the pool and outdoors. Pet and rental friendly, massive storage room, and NO GST!
Pièces
- TypeNiveauDimensionsPlancher
- Chambre à coucher2ième étage21' 2" x 12' 6"Autre
- Salle de bains2ième étage4' 11" x 7' 11"Autre
- CuisinePrincipal12' 8" x 17' 3.9"Autre
- SalonPrincipal14' 9.9" x 20' 6"Autre
- Salle à mangerPrincipal10' 5" x 20' 6"Autre
- AutrePrincipal5' 3" x 5' 3"Autre
- Salle de bains2ième étage6' x 10' 2"Autre
- Chambre à coucher principale2ième étage14' 9.6" x 10' 6.9"Autre
- Chambre à coucher2ième étage11' 6.9" x 12' 3.9"Autre
Agents de cette inscription
Demandez plus d’infos
Demandez plus d’infos
Emplacement
1181 Sunset Drive #411, Kelowna, British Columbia, V1Y 0L4 Canada
Autour de cette propriété
En savoir plus au sujet du quartier et des commodités autour de cette résidence.
Demander de l’information sur le quartier
En savoir plus au sujet du quartier et des commodités autour de cette résidence
Demander maintenantCalculatrice de versements hypothécaires
- $
- %$
- %
- Capital et intérêts 0
- Impôt foncier 0
- Frais de copropriété 0

