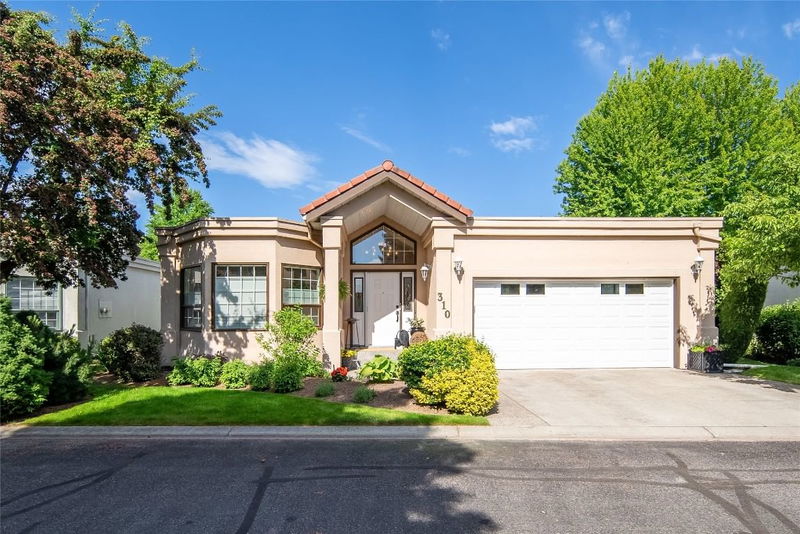Caractéristiques principales
- MLS® #: 10322711
- ID de propriété: SIRC2219349
- Type de propriété: Résidentiel, Condo
- Aire habitable: 1 620 pi.ca.
- Construit en: 1992
- Chambre(s) à coucher: 2
- Salle(s) de bain: 2
- Stationnement(s): 4
- Inscrit par:
- Unison Jane Hoffman Realty
Description de la propriété
Welcome to The Lexington, a highly sought-after gated community known for its prime location near the lake and flat walking trails. This meticulously maintained 1,620 sq ft rancher is nestled on the quiet, private side of the complex and features 2 spacious bedrooms and 2 bathrooms, including a 3-piece ensuite. The well-designed floor plan includes a large kitchen with an open, airy layout created by removing the wall between the kitchen and dining room, ensuring great flow between the rooms. The bright living room boasts vaulted ceilings, a new gas insert fireplace with decorative tiles and mantle, and French doors leading to a private patio and yard. Updated in 2021, the home features wide plank white oak hardwood floors throughout with new baseboards, new interior doors, new light fixtures, new pot lights, fresh paint, an open layout, an updated spare bathroom with new tile and vanity, and a new furnace. Additional amenities in the community include an indoor pool, clubhouse, security gate, RV parking, and hot tub. Don't miss the opportunity to experience the perfect blend of comfort and convenience at The Lexington.
Pièces
- TypeNiveauDimensionsPlancher
- SalonPrincipal15' x 15'Autre
- Chambre à coucher principalePrincipal16' 11" x 13'Autre
- Salle de bainsPrincipal6' x 11' 6.9"Autre
- Salle de bainsPrincipal8' 11" x 4' 11"Autre
- Chambre à coucherPrincipal17' 3" x 13'Autre
- Salle à mangerPrincipal12' 6.9" x 14' 3.9"Autre
- CuisinePrincipal12' 8" x 13'Autre
- Salle de lavagePrincipal9' 9.6" x 6' 9"Autre
- FoyerPrincipal10' 9.9" x 7' 9.9"Autre
Agents de cette inscription
Demandez plus d’infos
Demandez plus d’infos
Emplacement
650 Lexington Drive #310, Kelowna, British Columbia, V1W 3G4 Canada
Autour de cette propriété
En savoir plus au sujet du quartier et des commodités autour de cette résidence.
Demander de l’information sur le quartier
En savoir plus au sujet du quartier et des commodités autour de cette résidence
Demander maintenantCalculatrice de versements hypothécaires
- $
- %$
- %
- Capital et intérêts 0
- Impôt foncier 0
- Frais de copropriété 0

